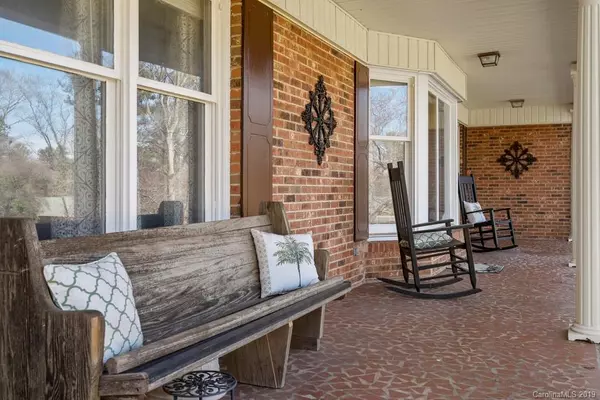$297,000
$315,000
5.7%For more information regarding the value of a property, please contact us for a free consultation.
4 Beds
3 Baths
3,307 SqFt
SOLD DATE : 03/19/2019
Key Details
Sold Price $297,000
Property Type Single Family Home
Sub Type Single Family Residence
Listing Status Sold
Purchase Type For Sale
Square Footage 3,307 sqft
Price per Sqft $89
Subdivision Spencer Estates
MLS Listing ID 3468177
Sold Date 03/19/19
Style Ranch
Bedrooms 4
Full Baths 3
Year Built 1974
Lot Size 0.810 Acres
Acres 0.81
Property Description
FALL in love with this spacious ranch home offering an attached 2nd living quarters! Located in the sought after neighborhood of Spencer Estates with no HOA’s and within minutes of shopping & I-77! This is one you won't want to miss! Relax in your master suite for a personal get-a-way. Enjoy all the space of having two living rooms with fireplaces, separate dining room and an interior basement for extra storage! Main kitchen offers plenty of cabinet storage along with two pantries, breakfast island with bar and a sunroom to enjoy! Second living quarters is attached with an open floor plan, kitchen island, dining area, living room and a 2nd master suite featuring walk-in closet, reading area and very spacious 2nd master bathroom! The detached 1 car garage/shop offers 434 additional square footage which is wired and is ideal for extra storage! The spacious back yard and porch are great for entertaining which also has a built-in outside fireplace!
Location
State SC
County York
Interior
Interior Features Attic Stairs Pulldown, Breakfast Bar, Built Ins, Handicap Access, Kitchen Island, Open Floorplan, Pantry, Walk-In Closet(s)
Heating Central
Flooring Carpet, Laminate, Tile
Fireplaces Type Family Room, Gas Log, Living Room
Fireplace true
Appliance Cable Prewire, Ceiling Fan(s), Electric Cooktop, Electric Dryer Hookup, Exhaust Fan, Plumbed For Ice Maker, Microwave, Natural Gas
Exterior
Exterior Feature Outdoor Fireplace, Packing Shed, Workshop
Community Features Street Lights
Building
Lot Description Corner Lot, Wooded
Building Description Brick,Shingle Siding,Vinyl Siding, 1 Story Basement
Foundation Basement Inside Entrance, Crawl Space
Sewer Public Sewer
Water Public
Architectural Style Ranch
Structure Type Brick,Shingle Siding,Vinyl Siding
New Construction false
Schools
Elementary Schools Belleview
Middle Schools Castle Heights
High Schools Rock Hill
Others
Acceptable Financing Cash, Conventional, FHA, VA Loan
Listing Terms Cash, Conventional, FHA, VA Loan
Special Listing Condition None
Read Less Info
Want to know what your home might be worth? Contact us for a FREE valuation!

Our team is ready to help you sell your home for the highest possible price ASAP
© 2024 Listings courtesy of Canopy MLS as distributed by MLS GRID. All Rights Reserved.
Bought with Non Member • MLS Administration
GET MORE INFORMATION

REALTOR® | Lic# SC 101974 | NC 294451







