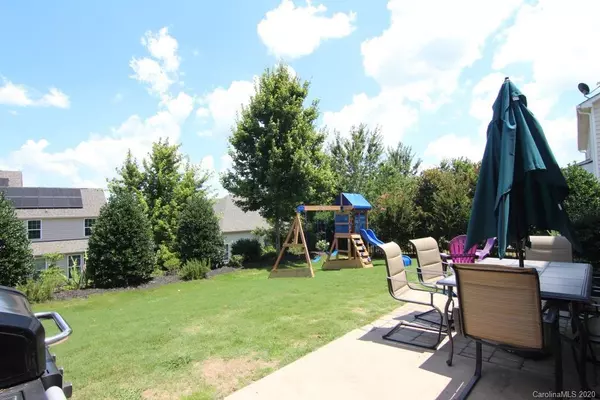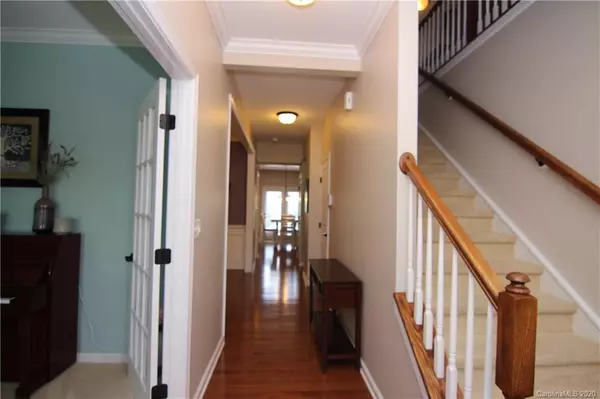$350,000
$355,000
1.4%For more information regarding the value of a property, please contact us for a free consultation.
4 Beds
3 Baths
2,842 SqFt
SOLD DATE : 09/14/2020
Key Details
Sold Price $350,000
Property Type Single Family Home
Sub Type Single Family Residence
Listing Status Sold
Purchase Type For Sale
Square Footage 2,842 sqft
Price per Sqft $123
Subdivision Massey
MLS Listing ID 3637306
Sold Date 09/14/20
Style Transitional
Bedrooms 4
Full Baths 2
Half Baths 1
HOA Fees $78/ann
HOA Y/N 1
Abv Grd Liv Area 2,842
Year Built 2013
Lot Size 7,405 Sqft
Acres 0.17
Lot Dimensions 63x119x63x115
Property Description
Beautiful former model home in Massey within walking distance to pool. The amenities make this neighborhood so inviting: a 24 hr. gym access & clubhouse w/movie theater & kitchen. Community pool w/a lazy river, splash zones, water slide & a children’s pool, and playground. This beautiful home has stone, vinyl and shaker exterior. Built in sound system. Kitchen has raised panel 42 in. cabinets, granite, tile back splash, pantry, island and stainless steel appliances. Kitchen open to Great Room with fireplace and gas log fireplace. Patio off of the Great Room with a fenced backyard. A dining room and study or office are on the main level. All bedrooms are located on the upper level with an oversized den/loft. Spacious owners master suite with two large walk in closets and a sitting area. Master bath has garden tub and tiled shower. Irrigation system in the yard. Window treatments remain. HOA approved document for fence installation attached. Excellent schools. Close to Ballantyne.
Location
State SC
County York
Zoning R15
Interior
Interior Features Attic Stairs Pulldown, Cable Prewire, Garden Tub, Kitchen Island, Pantry, Walk-In Closet(s)
Heating Central, Zoned
Cooling Ceiling Fan(s), Zoned
Flooring Carpet, Hardwood, Vinyl
Fireplaces Type Gas Log, Great Room
Fireplace true
Appliance Dishwasher, Disposal, Electric Oven, Electric Range, Gas Water Heater, Microwave, Plumbed For Ice Maker, Self Cleaning Oven
Exterior
Exterior Feature In-Ground Irrigation
Garage Spaces 2.0
Fence Fenced
Community Features Clubhouse, Fitness Center, Outdoor Pool, Playground, Recreation Area
Waterfront Description None
Roof Type Shingle
Garage true
Building
Lot Description Level
Foundation Slab
Sewer Public Sewer
Water City
Architectural Style Transitional
Level or Stories Two
Structure Type Stone,Vinyl,Other - See Remarks
New Construction false
Schools
Elementary Schools Dobys Bridge
Middle Schools Banks Trail
High Schools Catawba Ridge
Others
HOA Name Brasael
Restrictions No Representation
Acceptable Financing Cash, Conventional, FHA, VA Loan
Listing Terms Cash, Conventional, FHA, VA Loan
Special Listing Condition None
Read Less Info
Want to know what your home might be worth? Contact us for a FREE valuation!

Our team is ready to help you sell your home for the highest possible price ASAP
© 2024 Listings courtesy of Canopy MLS as distributed by MLS GRID. All Rights Reserved.
Bought with Peter Contastathes • Forward Realty Inc.
GET MORE INFORMATION

REALTOR® | Lic# SC 101974 | NC 294451







