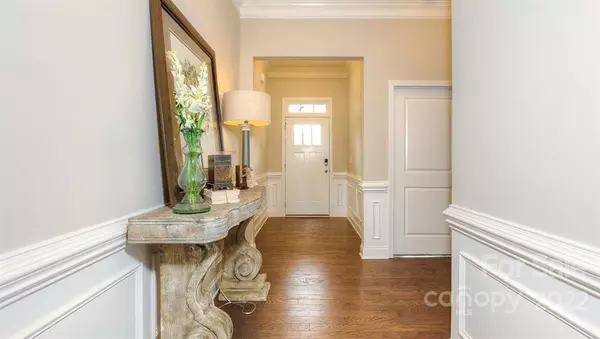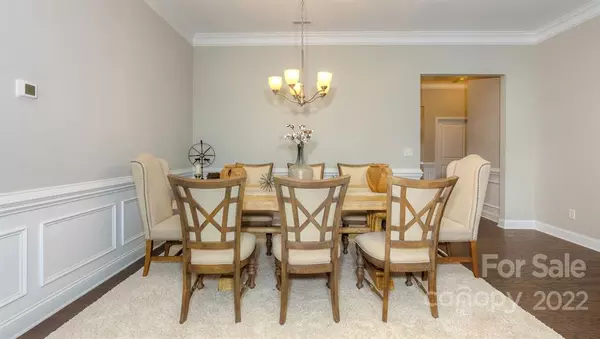$495,485
$495,485
For more information regarding the value of a property, please contact us for a free consultation.
3 Beds
2 Baths
1,902 SqFt
SOLD DATE : 05/19/2023
Key Details
Sold Price $495,485
Property Type Single Family Home
Sub Type Single Family Residence
Listing Status Sold
Purchase Type For Sale
Square Footage 1,902 sqft
Price per Sqft $260
Subdivision Cantrell Hills
MLS Listing ID 3895367
Sold Date 05/19/23
Style Arts and Crafts, Traditional
Bedrooms 3
Full Baths 2
Construction Status Under Construction
HOA Fees $30
HOA Y/N 1
Abv Grd Liv Area 1,902
Year Built 2023
Lot Size 7,405 Sqft
Acres 0.17
Property Description
The Azalea is characterized by the 10' ceilings with crown molding throughout and wainscoting in the dining area. The large windows by the great room & breakfast area illuminate the interior with an abundance of natural light. The open interior connects a spacious dining area, with a great room, a 13 ft. chef's kitchen island on center stage, and a breakfast area adding more space perfect for entertaining. Revwood laminate wood floors cover the entire home except in the bathrooms and laundry room which are delivered with ceramic tile. This home is on city water and city sewer and will include natural gas. The Azalea comes with a gas fireplace, gas range, gas furnace, and tankless gas water heater. The main bedroom features trey ceilings & a bath w/ luxury shower w/ glassed enclosure, 2 vanities w/ sinks, a water closet & walking closet. Available amenities: a clubhouse, pool, fitness room, playground, & dog park.
Location
State NC
County Henderson
Zoning Cities
Rooms
Main Level Bedrooms 3
Interior
Interior Features Attic Stairs Pulldown, Cable Prewire, Drop Zone, Entrance Foyer, Kitchen Island, Open Floorplan, Pantry, Split Bedroom, Tray Ceiling(s), Walk-In Closet(s)
Heating Forced Air, Natural Gas
Cooling Heat Pump
Flooring Laminate, Tile
Fireplaces Type Family Room, Gas, Gas Vented
Fireplace true
Appliance Dishwasher, Disposal, Electric Oven, Gas Range, Gas Water Heater, Microwave, Plumbed For Ice Maker, Tankless Water Heater
Exterior
Garage Spaces 2.0
Community Features Clubhouse, Dog Park, Fitness Center, Outdoor Pool, Playground
Utilities Available Cable Available, Gas
Roof Type Shingle
Garage true
Building
Lot Description Level
Foundation Slab
Builder Name DRHorton
Sewer Public Sewer
Water City
Architectural Style Arts and Crafts, Traditional
Level or Stories One
Structure Type Fiber Cement, Stone Veneer
New Construction true
Construction Status Under Construction
Schools
Elementary Schools Clear Creek
Middle Schools Hendersonville
High Schools Hendersonville
Others
HOA Name Wm.Douglas Management
Senior Community false
Restrictions Subdivision
Acceptable Financing Cash, Conventional, Exchange, FHA, VA Loan
Listing Terms Cash, Conventional, Exchange, FHA, VA Loan
Special Listing Condition None
Read Less Info
Want to know what your home might be worth? Contact us for a FREE valuation!

Our team is ready to help you sell your home for the highest possible price ASAP
© 2024 Listings courtesy of Canopy MLS as distributed by MLS GRID. All Rights Reserved.
Bought with Debbie Adams • King Associates Real Estate LLC
GET MORE INFORMATION

REALTOR® | Lic# SC 101974 | NC 294451







