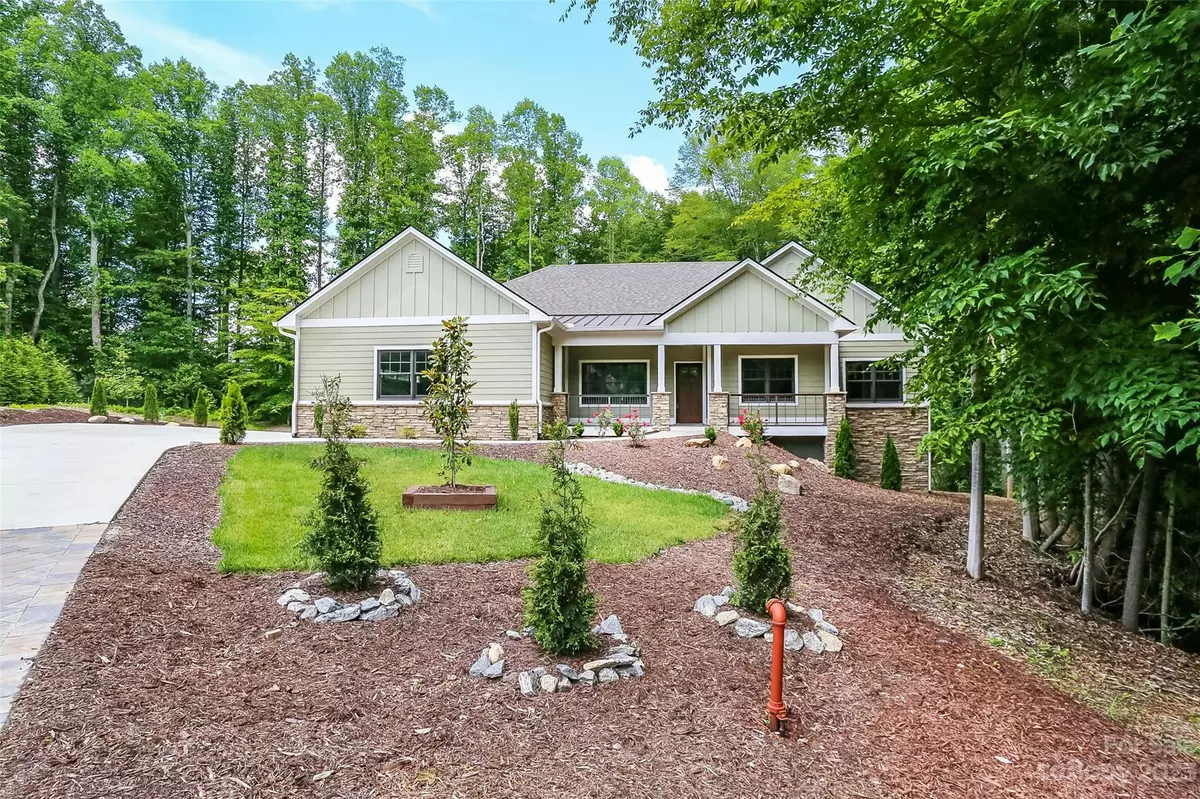$910,000
$985,000
7.6%For more information regarding the value of a property, please contact us for a free consultation.
3 Beds
3 Baths
2,307 SqFt
SOLD DATE : 07/31/2023
Key Details
Sold Price $910,000
Property Type Single Family Home
Sub Type Single Family Residence
Listing Status Sold
Purchase Type For Sale
Square Footage 2,307 sqft
Price per Sqft $394
Subdivision Ridgeview At Sweetwater Hills
MLS Listing ID 4034798
Sold Date 07/31/23
Style Contemporary
Bedrooms 3
Full Baths 2
Half Baths 1
Construction Status Completed
HOA Fees $83/ann
HOA Y/N 1
Abv Grd Liv Area 2,307
Year Built 2022
Lot Size 1.000 Acres
Acres 1.0
Property Description
Beautifully appointed, Custom built, 2022 practically new contemporary home in small, gated neighborhood. 1 story living. Open floorplan kitchen-living area. Spacious Family room w/HI-Efficiency wood burning fireplace, vaulted ceilings. 3 BR split plan + sep. office. Formal dining rm. Chef's kitchen w/ spacious island. LG Stainless Appliances. Granite Counters. Sep. Dinette. Primary BR w/sitting/exercise area. 2 Sep. walk in closets. Bath w/Garden tub & sep. shower, DBL sinks, Linen closet. Guest BRs w/Jack & Jill bath. Laundry room w/washer & dryer, storage & sink. 1/2 Bath. Wood look porcelain tile floors. Rocking chair front porch. Back deck 1/2 covered & 1/2 open. Private Level open & treed lot. End of cul-de-sac. Huge walk-in concrete poured crawl space well encapsulated w/dehumidifier...great storage. Side entry 3 car garage. Generator. Beautiful landscaping. Community park w/access to French Broad River. Approx 5 miles to Downtown Hendersonville & 20-30 minutes to Asheville.
Location
State NC
County Henderson
Zoning R-2
Rooms
Main Level Bedrooms 3
Interior
Interior Features Cathedral Ceiling(s), Entrance Foyer, Garden Tub, Kitchen Island, Open Floorplan, Pantry, Split Bedroom, Tray Ceiling(s), Walk-In Closet(s), Walk-In Pantry
Heating Central, Electric, Forced Air, Natural Gas
Cooling Central Air, Electric, Heat Pump
Flooring Tile
Fireplaces Type Family Room, Wood Burning
Fireplace true
Appliance Dishwasher, Dryer, Exhaust Hood, Gas Cooktop, Gas Oven, Refrigerator, Washer
Exterior
Garage Spaces 3.0
Utilities Available Electricity Connected, Gas, Wired Internet Available
Roof Type Shingle
Garage true
Building
Lot Description Cul-De-Sac, Level, Wooded
Foundation Crawl Space
Sewer Septic Installed
Water City
Architectural Style Contemporary
Level or Stories One
Structure Type Hardboard Siding, Stone
New Construction false
Construction Status Completed
Schools
Elementary Schools Mills River
Middle Schools Rugby
High Schools West
Others
HOA Name Ridgeview At Sweetwater Hills HOA
Senior Community false
Restrictions Architectural Review,Manufactured Home Not Allowed,Modular Not Allowed
Acceptable Financing Cash, Conventional, VA Loan
Listing Terms Cash, Conventional, VA Loan
Special Listing Condition None
Read Less Info
Want to know what your home might be worth? Contact us for a FREE valuation!

Our team is ready to help you sell your home for the highest possible price ASAP
© 2024 Listings courtesy of Canopy MLS as distributed by MLS GRID. All Rights Reserved.
Bought with Deanna Gunning • Fathom Realty NC LLC
GET MORE INFORMATION

REALTOR® | Lic# SC 101974 | NC 294451







