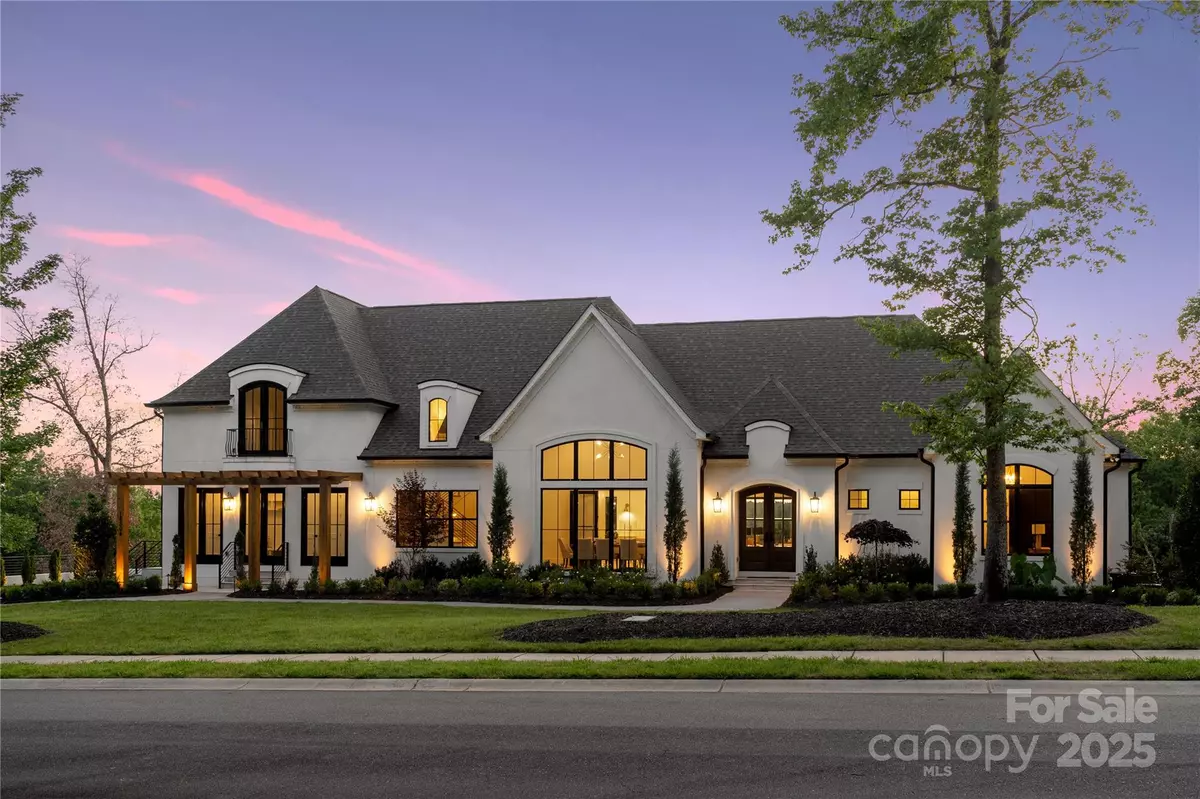
5 Beds
6 Baths
6,090 SqFt
5 Beds
6 Baths
6,090 SqFt
Open House
Sun Sep 14, 1:00pm - 3:00pm
Key Details
Property Type Single Family Home
Sub Type Single Family Residence
Listing Status Active
Purchase Type For Sale
Square Footage 6,090 sqft
Price per Sqft $623
Subdivision Rosapenny Peninsula
MLS Listing ID 4160960
Style Modern
Bedrooms 5
Full Baths 6
Construction Status Completed
HOA Fees $1,750/ann
HOA Y/N 1
Abv Grd Liv Area 4,374
Year Built 2022
Lot Size 1.200 Acres
Acres 1.2
Property Sub-Type Single Family Residence
Property Description
This custom home spans over 6,000 square feet and combines luxury, privacy, and convenience with more than 150 feet of shoreline. Designed with intention, the layout features unforgettable views from nearly every window, each framing the tranquil beauty of the lake. The open kitchen includes a professional range, oversized refrigerator/freezer, and elegant finishes that make entertaining effortless. A separate catering kitchen adds even more function, perfect for hosting large gatherings or intimate dinner parties.
With five bedrooms and an expansive lower-level recreation room, there's plenty of room for family and guests. Outside, a 40-foot pool invites you to swim, relax, and take in the long-range lake views and spectacular sunsets that paint the horizon each evening. Expansive covered terraces, both upstairs and downstairs, create additional outdoor living spaces ideal for entertaining, dining, or simply enjoying the peaceful lakeside setting.
All of this tranquility is just minutes from premier shopping, dining, and Charlotte Douglas International Airport—making both weekend getaways and global travel remarkably easy. Don't miss your chance to own this rare lakefront retreat—schedule your private showing today and experience modern lakeside living at its most breathtaking.
Location
State NC
County Mecklenburg
Zoning R5
Body of Water Lake Wylie
Rooms
Basement Finished, Walk-Out Access
Main Level Bedrooms 2
Main Level 2nd Kitchen
Main Level Bathroom-Full
Main Level Bedroom(s)
Main Level Kitchen
Main Level Primary Bedroom
Main Level Study
Main Level Great Room
Basement Level Recreation Room
Basement Level Bedroom(s)
Upper Level Bedroom(s)
Upper Level Bathroom-Full
Upper Level Loft
Basement Level Bathroom-Full
Main Level Laundry
Upper Level Play Room
Interior
Heating Central
Cooling Electric
Flooring Tile, Wood
Fireplaces Type Great Room
Fireplace true
Appliance Bar Fridge, Dishwasher, Disposal, Double Oven, Exhaust Hood, Freezer, Gas Cooktop, Gas Range, Gas Water Heater, Indoor Grill, Microwave, Refrigerator, Wine Refrigerator
Laundry Mud Room, Main Level
Exterior
Exterior Feature Dock - Floating, Gas Grill
Garage Spaces 3.0
Pool In Ground
Utilities Available Cable Available, Electricity Connected, Natural Gas, Phone Connected, Underground Power Lines, Wired Internet Available
Waterfront Description Beach - Private,Dock
View Long Range, Water, Year Round
Street Surface Concrete,Paved
Porch Covered, Deck
Garage true
Building
Lot Description Views, Waterfront
Dwelling Type Site Built
Foundation Basement
Sewer County Sewer
Water County Water
Architectural Style Modern
Level or Stories Two
Structure Type Hard Stucco
New Construction true
Construction Status Completed
Schools
Elementary Schools Palisades Park
Middle Schools Southwest
High Schools Palisades
Others
Senior Community false
Acceptable Financing Cash, Conventional
Listing Terms Cash, Conventional
Special Listing Condition None
Virtual Tour https://listings.hdbros.com/sites/18304-rosapenny-rd-charlotte-nc-28278-17009559/branded
GET MORE INFORMATION

REALTOR® | Lic# SC 101974 | NC 294451







