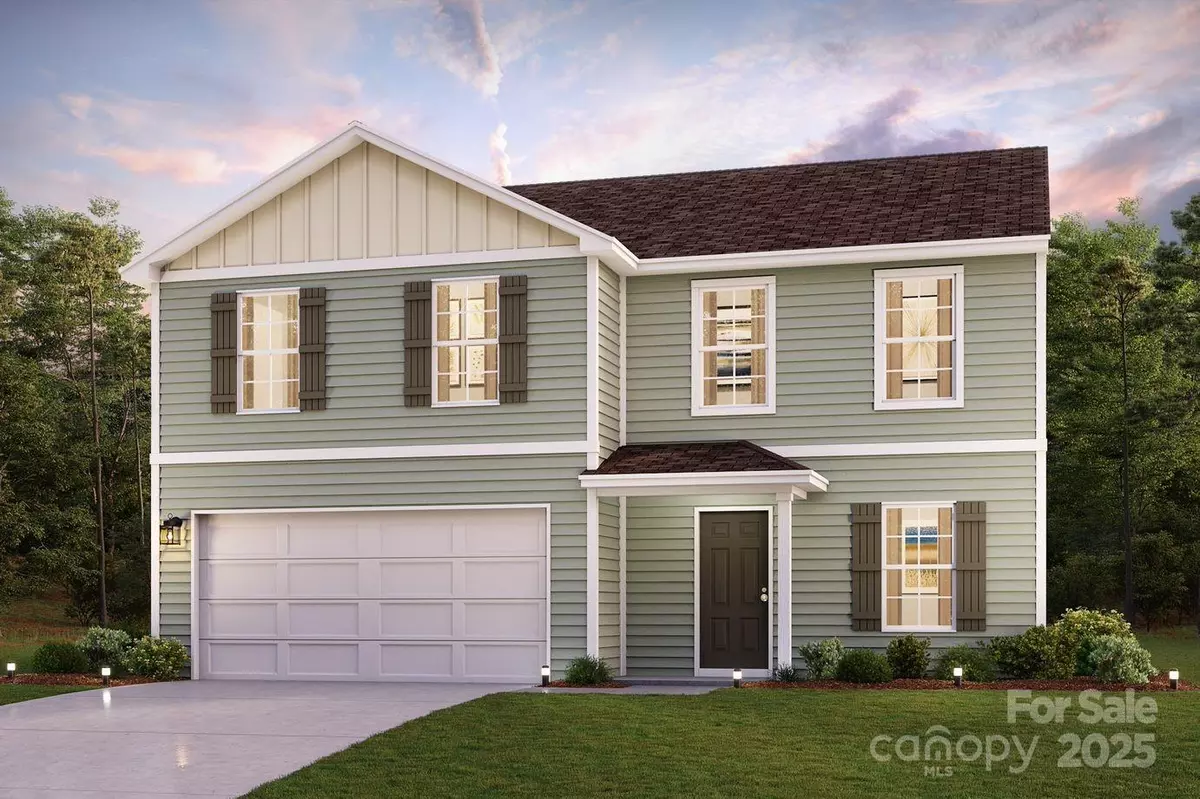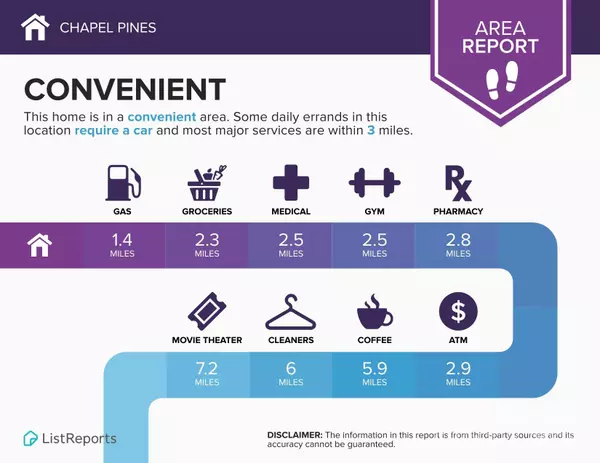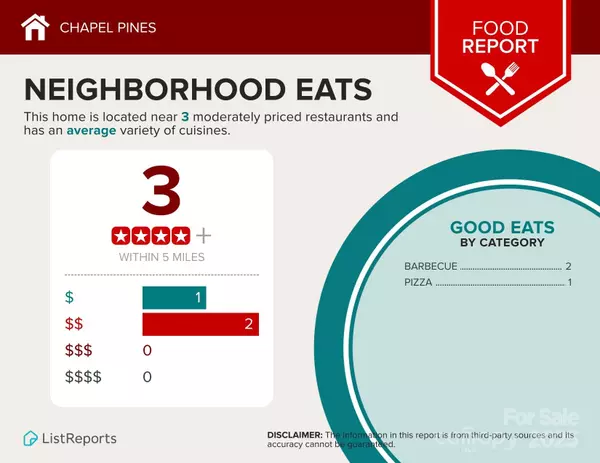4 Beds
3 Baths
2,014 SqFt
4 Beds
3 Baths
2,014 SqFt
Key Details
Property Type Single Family Home
Sub Type Single Family Residence
Listing Status Active
Purchase Type For Sale
Square Footage 2,014 sqft
Price per Sqft $153
Subdivision Chapel Pines
MLS Listing ID 4213060
Bedrooms 4
Full Baths 2
Half Baths 1
Construction Status Under Construction
Abv Grd Liv Area 2,014
Year Built 2025
Lot Size 0.860 Acres
Acres 0.86
Property Description
Upstairs, unwind in the tranquil primary suite with a en-suite bathroom and a generous walk-in closet. Three additional bedrooms with walk-in closets share a full bathroom. A cozy loft and a convenient walk-in laundry room enhance functionality. Energy-efficient Low-E windows and a one-year limited home warranty complete this exceptional home.
Location
State NC
County Davidson
Zoning R
Rooms
Upper Level, 14' 5" X 15' 5" Primary Bedroom
Upper Level, 10' 3" X 12' 2" Bedroom(s)
Main Level, 11' 10" X 13' 3" Kitchen
Main Level, 9' 0" X 9' 0" Dining Room
Main Level, 13' 8" X 16' 5" Great Room
Main Level, 10' 10" X 0' 0" Den
Upper Level, 10' 2" X 11' 11" Bedroom(s)
Upper Level, 10' 0" X 11' 11" Bedroom(s)
Interior
Heating Forced Air
Cooling Central Air
Flooring Carpet, Vinyl
Fireplace false
Appliance Dishwasher, Electric Cooktop, Electric Oven, Microwave
Exterior
Garage Spaces 2.0
Garage true
Building
Dwelling Type Site Built
Foundation Slab
Sewer Septic Installed
Water Public
Level or Stories Two
Structure Type Vinyl
New Construction true
Construction Status Under Construction
Schools
Elementary Schools Churchland
Middle Schools Tyro
High Schools West Davidson
Others
Senior Community false
Acceptable Financing Cash, Conventional, FHA, USDA Loan, VA Loan
Listing Terms Cash, Conventional, FHA, USDA Loan, VA Loan
Special Listing Condition None
GET MORE INFORMATION
REALTOR® | Lic# SC 101974 | NC 294451







