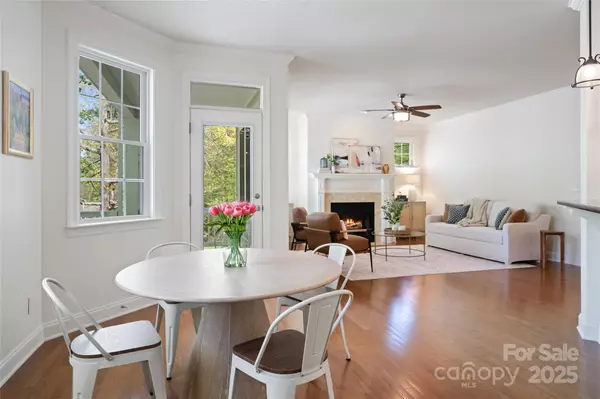
6 Beds
4 Baths
3,872 SqFt
6 Beds
4 Baths
3,872 SqFt
Key Details
Property Type Single Family Home
Sub Type Single Family Residence
Listing Status Active
Purchase Type For Sale
Square Footage 3,872 sqft
Price per Sqft $251
Subdivision Biltmore Lake
MLS Listing ID 4242161
Style Transitional
Bedrooms 6
Full Baths 3
Half Baths 1
HOA Fees $600/qua
HOA Y/N 1
Abv Grd Liv Area 2,942
Year Built 2006
Lot Size 0.430 Acres
Acres 0.43
Property Sub-Type Single Family Residence
Property Description
Discover the perfect blend of space, style and lifestyle access in this beautifully appointed five-bedroom-plus residence, ideally located in the sought-after Biltmore Lake community—just 10 minutes from downtown Asheville. This move-in ready home has been pre-inspected with all repairs completed, offering a seamless transition for its next owner.
At the heart of the home, the chef's kitchen features granite countertops, stainless steel appliances and a premium Italian Bertazzoni gas range. Designed for connection and comfort, the kitchen opens to a fireside family room and a sunlit breakfast nook that overlooks the backyard. Two inviting porches—including a screened-in option—extend the living space and support year-round outdoor enjoyment in the mild Asheville climate.
The lower level offers a private retreat complete with a custom bar, stone fireplace, flexible living space and guest accommodations with a full bath, ideal for multi-generational living or long-term guests.
Residents of Biltmore Lake enjoy direct access to a private lake with beach, canoeing and paddleboarding amenities, along with scenic walking trails, tennis and pickleball courts, basketball courts and year-round community events. The location offers quick access to West Asheville, Blue Ridge Parkway, and top-rated schools.
For those seeking a luxury home near Asheville with outdoor living, recreational amenities and a strong sense of community, this Biltmore Lake residence presents a compelling opportunity.
Location
State NC
County Buncombe
Zoning OU
Rooms
Basement Exterior Entry, Finished, Interior Entry, Storage Space, Walk-Out Access
Main Level Bedrooms 1
Main Level Bathroom-Half
Main Level Bed/Bonus
Main Level Breakfast
Main Level Living Room
Main Level Dining Room
Main Level Kitchen
Main Level Sitting
Upper Level Primary Bedroom
Upper Level Bedroom(s)
Upper Level Bathroom-Full
Upper Level Laundry
Upper Level Bedroom(s)
Upper Level Bedroom(s)
Upper Level Bathroom-Full
Basement Level Family Room
Basement Level Bedroom(s)
Basement Level Bathroom-Full
Basement Level Bar/Entertainment
Interior
Interior Features Attic Stairs Pulldown, Kitchen Island, Open Floorplan, Storage, Walk-In Closet(s)
Heating Electric, Forced Air, Heat Pump, Natural Gas, Zoned
Cooling Ceiling Fan(s), Central Air, Multi Units, Zoned
Flooring Carpet, Laminate, Tile, Wood
Fireplaces Type Family Room, Gas Log, Gas Unvented, Living Room
Fireplace true
Appliance Bar Fridge, Dishwasher, Dryer, Electric Water Heater, Exhaust Hood, Gas Oven, Gas Range, Microwave, Refrigerator, Washer, Washer/Dryer
Laundry Laundry Room, Upper Level
Exterior
Garage Spaces 2.0
Community Features Clubhouse, Game Court, Lake Access, Picnic Area, Playground, Recreation Area, Sidewalks, Street Lights, Tennis Court(s), Walking Trails
Utilities Available Cable Available, Electricity Connected, Natural Gas, Underground Power Lines, Underground Utilities
Waterfront Description Beach - Public,Boat Slip – Community,Paddlesport Launch Site
View Long Range, Mountain(s)
Roof Type Architectural Shingle
Street Surface Asphalt,Paved
Porch Covered, Deck, Front Porch, Rear Porch, Screened
Garage true
Building
Lot Description Corner Lot, Cul-De-Sac
Dwelling Type Site Built
Foundation Basement
Sewer Public Sewer
Water City
Architectural Style Transitional
Level or Stories Two
Structure Type Fiber Cement
New Construction false
Schools
Elementary Schools Hominy Valley/Enka
Middle Schools Enka
High Schools Enka
Others
HOA Name Biltmore Lake Association
Senior Community false
Restrictions Subdivision
Acceptable Financing Cash, Conventional
Listing Terms Cash, Conventional
Special Listing Condition None
GET MORE INFORMATION

REALTOR® | Lic# SC 101974 | NC 294451







