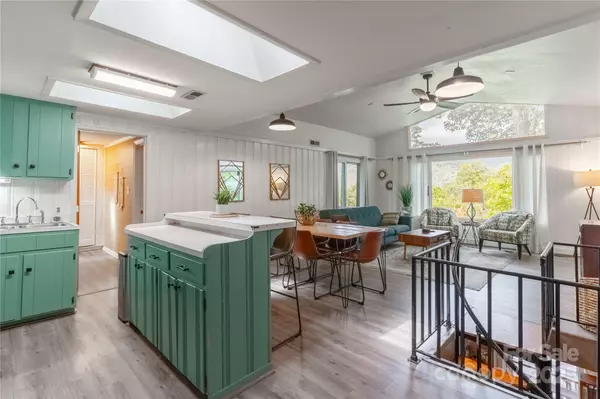
4 Beds
3 Baths
1,785 SqFt
4 Beds
3 Baths
1,785 SqFt
Open House
Sun Sep 14, 1:00pm - 3:00pm
Key Details
Property Type Single Family Home
Sub Type Single Family Residence
Listing Status Active
Purchase Type For Sale
Square Footage 1,785 sqft
Price per Sqft $257
Subdivision Wild Acres
MLS Listing ID 4300696
Style Cottage
Bedrooms 4
Full Baths 3
Abv Grd Liv Area 958
Year Built 1963
Lot Size 1.600 Acres
Acres 1.6
Property Sub-Type Single Family Residence
Property Description
Enjoy the outdoors on the multiple covered decks, soak in the hot tub on the covered porch, or gather around the inviting fireplace inside. The property also features a fully finished basement, a detached garage, and a separate detached bedroom perfect for guests or added rental potential. With a laundry room, ample privacy, and a quiet neighborhood setting, it's designed for comfort and convenience.
This home is being sold fully furnished and is currently an income-producing Airbnb, making it an excellent turnkey investment or personal mountain getaway. Just minutes from the Cataloochee Ski Area and only 20 minutes to Harrah's Cherokee Casino, you'll have year-round recreation and entertainment close by.
A rare find in Maggie Valley — whether you're seeking a vacation retreat, short-term rental, or private residence, this home offers it all.
Location
State NC
County Haywood
Zoning None
Rooms
Basement Exterior Entry, Finished, Full, Interior Entry, Storage Space, Walk-Out Access, Walk-Up Access
Guest Accommodations Exterior Not Connected,Separate Entrance
Main Level Bedrooms 2
Main Level Primary Bedroom
Main Level Bedroom(s)
Main Level Kitchen
Main Level Living Room
Basement Level Bedroom(s)
Basement Level Bathroom-Full
Basement Level Family Room
Basement Level Laundry
Main Level Bathroom-Full
2nd Living Quarters Level Bedroom(s)
Interior
Interior Features Breakfast Bar, Split Bedroom
Heating Ductless
Cooling Ductless
Flooring Vinyl
Fireplaces Type Wood Burning
Fireplace true
Appliance Convection Microwave, Dryer, Electric Oven, Electric Range, Microwave, Refrigerator, Washer
Laundry In Basement, Utility Room
Exterior
Exterior Feature Above Ground Hot Tub / Spa, Hot Tub
Garage Spaces 1.0
Fence Privacy, Stone
View Long Range, Mountain(s), Winter, Year Round
Roof Type Shingle
Street Surface Concrete,Dirt,Gravel
Porch Balcony, Covered, Deck, Patio
Garage true
Building
Lot Description Hilly, Private, Wooded, Views
Dwelling Type Site Built
Foundation Basement
Sewer Septic Installed
Water City
Architectural Style Cottage
Level or Stories One
Structure Type Wood
New Construction false
Schools
Elementary Schools Unspecified
Middle Schools Waynesville
High Schools Tuscola
Others
Senior Community false
Acceptable Financing Conventional, FHA, VA Loan
Listing Terms Conventional, FHA, VA Loan
Special Listing Condition None
GET MORE INFORMATION

REALTOR® | Lic# SC 101974 | NC 294451







