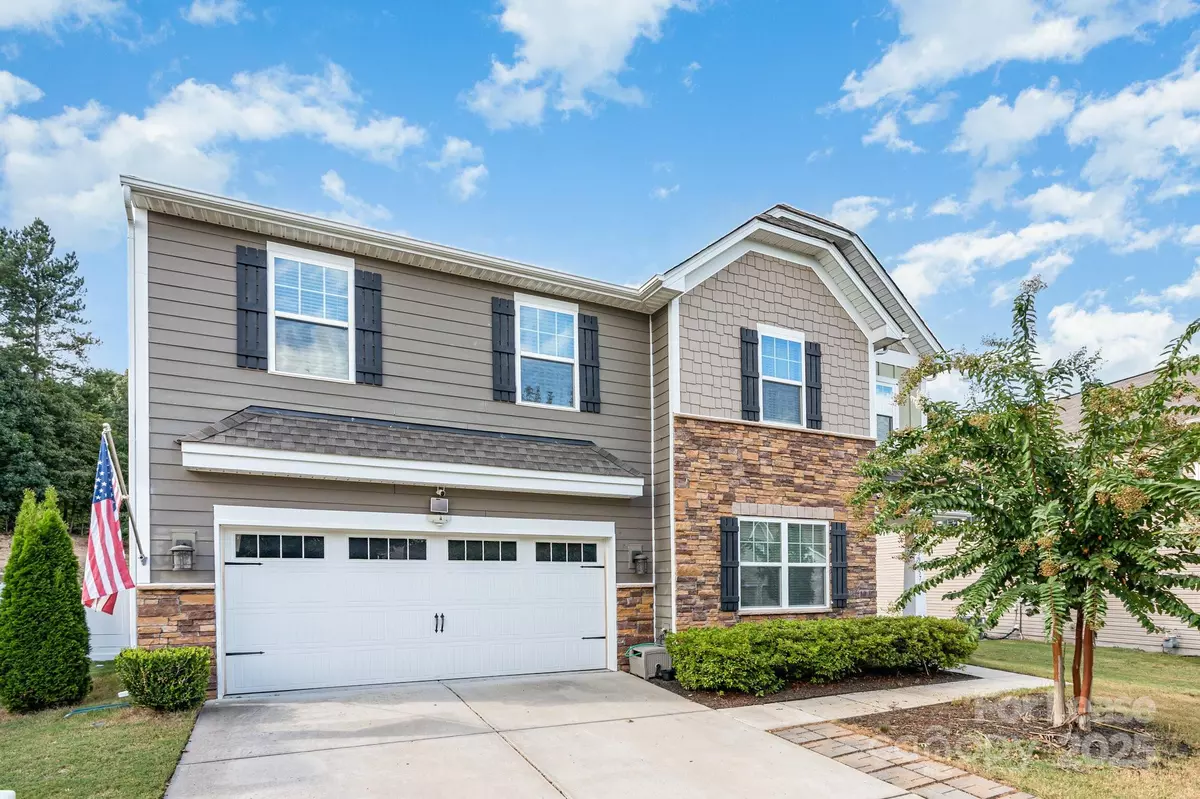
4 Beds
3 Baths
2,524 SqFt
4 Beds
3 Baths
2,524 SqFt
Key Details
Property Type Single Family Home
Sub Type Single Family Residence
Listing Status Active
Purchase Type For Rent
Square Footage 2,524 sqft
Subdivision Walnut Creek
MLS Listing ID 4302083
Bedrooms 4
Full Baths 2
Half Baths 1
Abv Grd Liv Area 2,524
Year Built 2017
Lot Size 9,583 Sqft
Acres 0.22
Property Sub-Type Single Family Residence
Property Description
This beautiful, well-maintained home is ready for you! The main level features stunning hardwood floors, an open floor plan, and a cozy family room with a gas log fireplace. A large TV with soundbar is included for your enjoyment. The kitchen is a dream with 42” tall cabinets, stainless steel appliances, granite countertops, a spacious island, and a generously sized pantry—perfect for cooking and entertaining. Step outside to your private, fenced backyard with no neighbors behind you. Upstairs, you'll find four spacious bedrooms, a loft, and a convenient laundry room. The master suite offers comfort and style, while the bathrooms feature tile flooring. A large TV is included for your enjoyment. The community has something for everyone! Enjoy access to pools, sports fields, a fitness center, playgrounds, and scenic walking trails around little ponds. The popular Carolina Thread Trail also runs right through the neighborhood, making it easy to get outside and stay active.
Available October – Don't miss out on this rental opportunity!
Location
State SC
County Lancaster
Rooms
Upper Level Bathroom-Full
Upper Level Bedroom(s)
Upper Level Primary Bedroom
Upper Level Bathroom-Full
Upper Level Bedroom(s)
Upper Level Bedroom(s)
Upper Level Laundry
Upper Level Loft
Main Level Bathroom-Half
Main Level Living Room
Main Level Dining Room
Main Level Kitchen
Main Level Dining Area
Interior
Interior Features Attic Stairs Pulldown, Entrance Foyer, Kitchen Island, Pantry, Walk-In Closet(s), Walk-In Pantry
Heating Central
Cooling Central Air
Flooring Tile, Wood
Fireplaces Type Gas, Living Room
Furnishings Negotiable
Fireplace true
Appliance Dishwasher, Disposal, Microwave, Refrigerator with Ice Maker, Washer/Dryer
Laundry Laundry Room, Upper Level
Exterior
Garage Spaces 2.0
Fence Back Yard, Fenced
Community Features Clubhouse, Fitness Center, Outdoor Pool, Playground, Pond, Sidewalks, Sport Court, Street Lights, Tennis Court(s), Walking Trails
Utilities Available Electricity Connected, Natural Gas, Wired Internet Available
Street Surface Concrete,Paved
Porch Front Porch, Patio
Garage true
Building
Foundation Slab
Sewer Public Sewer
Water City
Level or Stories Two
Schools
Elementary Schools Van Wyck
Middle Schools Indian Land
High Schools Indian Land
Others
Pets Allowed Conditional, Breed Restrictions, Number Limit, Size Limit
Senior Community false
GET MORE INFORMATION

REALTOR® | Lic# SC 101974 | NC 294451







