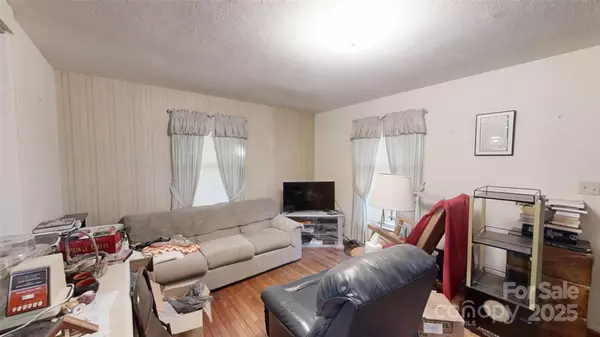
3 Beds
2 Baths
2,222 SqFt
3 Beds
2 Baths
2,222 SqFt
Key Details
Property Type Single Family Home
Sub Type Single Family Residence
Listing Status Active
Purchase Type For Sale
Square Footage 2,222 sqft
Price per Sqft $162
MLS Listing ID 4313738
Bedrooms 3
Full Baths 1
Half Baths 1
Abv Grd Liv Area 1,277
Year Built 1975
Lot Size 0.480 Acres
Acres 0.48
Property Sub-Type Single Family Residence
Property Description
Here's your chance to own a home in one of Asheville's most beloved neighborhoods. This property offers incredible potential with solid bones, a fantastic lot, and an unbeatable location.
The main-level flex space includes a convenient half bath (needs fixtures) and a separate front entrance — perfect for a home office, creative studio, or guest area. The partially finished basement features a cozy den and additional flexible living space and storage, giving you room to grow and personalize. You'll also find an additional attached garage with exterior walk-out access and ample storage, ideal for hobbies, tools, or outdoor gear.
Location, location, location! Haw Creek is renowned for its strong sense of community and close proximity to everything Asheville has to offer. You're just:10 minutes to vibrant Downtown Asheville, 6 minutes to Whole Foods, 10 minutes to the VA Hospital, 10 minutes to the Blue Ridge Parkway with breathtaking mountain views and hiking trails.
Excellent nearby schools include Haw Creek Elementary and Evergreen Community Charter School, both only 5 minutes away.
This home is being sold as-is, offering a fantastic opportunity to bring your vision to life and create your dream home in a prime location. Square footage is from county records; updated measurements and floor plan will be available soon. Don't miss your chance to make this Haw Creek gem shine!
Location
State NC
County Buncombe
Zoning RS4
Rooms
Basement Exterior Entry, Partially Finished, Storage Space, Walk-Out Access
Main Level Bedrooms 3
Main Level Bedroom(s)
Main Level Primary Bedroom
Main Level Flex Space
Interior
Heating Electric, Forced Air, Heat Pump, Oil
Cooling Central Air, Heat Pump
Fireplace true
Appliance Electric Range, Refrigerator
Laundry Washer Hookup
Exterior
Exterior Feature Other - See Remarks
Garage Spaces 2.0
Roof Type Architectural Shingle
Street Surface Asphalt,Paved
Garage true
Building
Dwelling Type Site Built
Foundation Basement
Sewer Public Sewer
Water City
Level or Stories One
Structure Type Hardboard Siding
New Construction false
Schools
Elementary Schools Unspecified
Middle Schools Unspecified
High Schools Unspecified
Others
Senior Community false
Acceptable Financing Cash, Conventional
Listing Terms Cash, Conventional
Special Listing Condition None
Virtual Tour https://my.matterport.com/show/?m=HHJfLwkBvhJ
GET MORE INFORMATION

REALTOR® | Lic# SC 101974 | NC 294451







