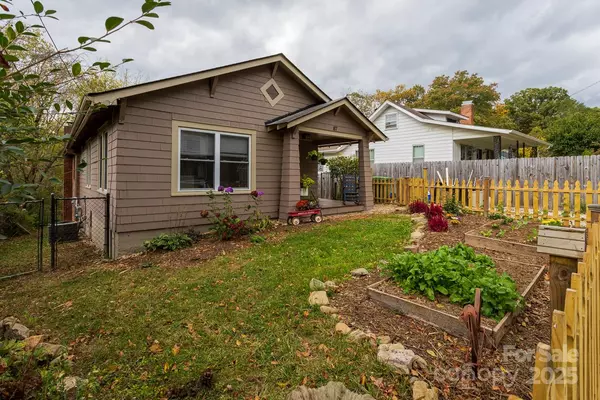
3 Beds
3 Baths
2,193 SqFt
3 Beds
3 Baths
2,193 SqFt
Key Details
Property Type Single Family Home
Sub Type Single Family Residence
Listing Status Active
Purchase Type For Sale
Square Footage 2,193 sqft
Price per Sqft $237
Subdivision Haw Creek
MLS Listing ID 4314675
Style Arts and Crafts
Bedrooms 3
Full Baths 3
Abv Grd Liv Area 1,528
Year Built 1927
Lot Size 10,454 Sqft
Acres 0.24
Property Sub-Type Single Family Residence
Property Description
Inside, you'll enjoy a large master bedroom with an attached full bath and huge walk-in closet, two additional bedrooms and full bath. Downstairs, the finished lower level offers exceptional flexibility. It includes the third full bathroom, a fourth bonus room with a closet (no window though, otherwise it'd be a bedroom), and a spacious second living area, making this level perfect for guests or family recreation. Two large additional rooms offer ample storage or workshop potential.
The yard offers a natural retreat with mature trees, multiple outdoor spaces to relax and unwind, and gardening beds, ready for the next season. Two outbuildings add even more functionality—one is a handy storage shed, and the other a screened summer studio with wood burning fireplace, perfect for creative projects or outdoor entertaining. If you've always wanted a nice backyard, this one has that times three!
Located just minutes from the Blue Ridge Parkway and from downtown Asheville's restaurants, shops, and parks, this home combines Craftsman charm with modern livability. Come see why 87 Pershing feels like home.
Location
State NC
County Buncombe
Zoning RS4
Rooms
Basement Basement Shop, Daylight, Exterior Entry, Partial, Walk-Out Access
Main Level Bedrooms 3
Main Level Bedroom(s)
Main Level Primary Bedroom
Main Level Bedroom(s)
Main Level Bathroom-Full
Main Level Bathroom-Full
Basement Level Bathroom-Full
Main Level Kitchen
Main Level Living Room
Main Level Living Room
Basement Level Den
Basement Level Bonus Room
Main Level Dining Area
Basement Level Basement
Interior
Interior Features Storage, Walk-In Closet(s)
Heating Central, Forced Air
Cooling Electric, Heat Pump
Flooring Concrete, Vinyl, Wood
Fireplaces Type Fire Pit
Fireplace true
Appliance Dishwasher, Disposal, Dryer, Gas Oven, Gas Range, Gas Water Heater, Microwave, Refrigerator
Laundry In Bathroom
Exterior
Exterior Feature Fire Pit
Fence Back Yard, Chain Link, Front Yard, Full, Privacy, Wood
Utilities Available Cable Connected, Natural Gas
Roof Type Composition
Street Surface Gravel,Paved
Porch Covered, Front Porch, Patio
Garage false
Building
Dwelling Type Site Built
Foundation Basement
Sewer Public Sewer
Water City
Architectural Style Arts and Crafts
Level or Stories One and One Half
Structure Type Brick Partial,Cedar Shake
New Construction false
Schools
Elementary Schools Unspecified
Middle Schools Unspecified
High Schools Unspecified
Others
Senior Community false
Acceptable Financing Cash, Conventional, VA Loan
Listing Terms Cash, Conventional, VA Loan
Special Listing Condition None
GET MORE INFORMATION

REALTOR® | Lic# SC 101974 | NC 294451







