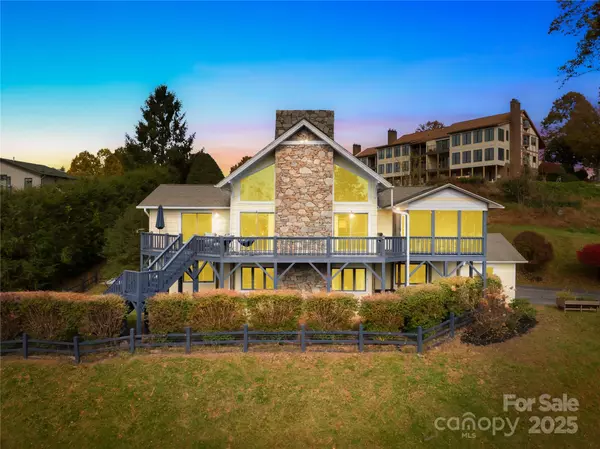
3 Beds
3 Baths
2,657 SqFt
3 Beds
3 Baths
2,657 SqFt
Open House
Sat Nov 01, 11:00am - 1:00pm
Sat Nov 22, 11:00am - 1:00pm
Sun Nov 23, 11:00am - 1:00pm
Sat Nov 29, 11:00am - 1:00pm
Sun Nov 30, 11:00am - 1:00pm
Sun Dec 07, 11:00am - 1:00pm
Key Details
Property Type Single Family Home
Sub Type Single Family Residence
Listing Status Active
Purchase Type For Sale
Square Footage 2,657 sqft
Price per Sqft $235
Subdivision Fleetwood Estates
MLS Listing ID 4316273
Style Traditional
Bedrooms 3
Full Baths 3
Construction Status Completed
Abv Grd Liv Area 2,657
Year Built 1986
Lot Size 0.480 Acres
Acres 0.48
Property Sub-Type Single Family Residence
Property Description
Welcome to your serene mountain escape in Laurel Park NC. Just a short walk to Jump Off Rock, a short drive to Downtown Hendersonville, and Downtown Asheville, the location is absolutely perfect. This beautifully maintained three-bedroom, three-bathroom home offers over 2,600 square feet of comfortable living space designed for both relaxation and versatility.
Step inside to a warm, inviting atmosphere highlighted by a gorgeous stone fireplace, creating the perfect gathering space for cozy mountain evenings. The open-concept living and dining area flows seamlessly onto both a screened in porch and open deck, where you can soak in year-round mountain views and enjoy visits from local wildlife in your own peaceful retreat.
All bedrooms offer a spacious walk-in closet and a private en suite bathroom, providing a true sense of comfort and privacy. A two and a half-car garage adds convenience and storage, while the multi-generational living apartment provides flexible space for guests, family, or proven rental income potential.
Surrounded by nature yet close to all the amenities of Hendersonville and Asheville, this home perfectly balances tranquility and accessibility. Perfect for dogs, the backyard is completely fenced. Whether you're seeking a full-time residence, a vacation getaway, or an income-producing investment, this Laurel Park gem delivers it all.
Location
State NC
County Henderson
Zoning R-30
Rooms
Main Level Bedrooms 2
Main Level Primary Bedroom
Main Level Bedroom(s)
Main Level Bathroom-Full
Main Level Kitchen
Main Level Living Room
Upper Level Loft
Lower Level Bedroom(s)
Lower Level Bathroom-Full
Main Level Bathroom-Full
Lower Level Laundry
Lower Level 2nd Living Quarters
Lower Level 2nd Kitchen
Interior
Interior Features Split Bedroom, Walk-In Closet(s)
Heating Natural Gas
Cooling Central Air
Flooring Laminate, Vinyl, Wood
Fireplaces Type Family Room, Wood Burning, Wood Burning Stove
Fireplace true
Appliance Refrigerator, Washer/Dryer
Laundry Lower Level
Exterior
Garage Spaces 2.0
Fence Back Yard
Community Features None
Utilities Available Electricity Connected, Natural Gas
Waterfront Description None
View Long Range, Mountain(s), Year Round
Roof Type Architectural Shingle
Street Surface Concrete,Paved
Porch Rear Porch, Screened, Side Porch
Garage true
Building
Lot Description Cleared, Sloped
Dwelling Type Site Built
Foundation Other - See Remarks
Sewer Septic Installed
Water City
Architectural Style Traditional
Level or Stories Two and a Half
Structure Type Hardboard Siding,Vinyl
New Construction false
Construction Status Completed
Schools
Elementary Schools Unspecified
Middle Schools Unspecified
High Schools Unspecified
Others
Senior Community false
Acceptable Financing Cash, Conventional
Horse Property None
Listing Terms Cash, Conventional
Special Listing Condition None
GET MORE INFORMATION

REALTOR® | Lic# SC 101974 | NC 294451







