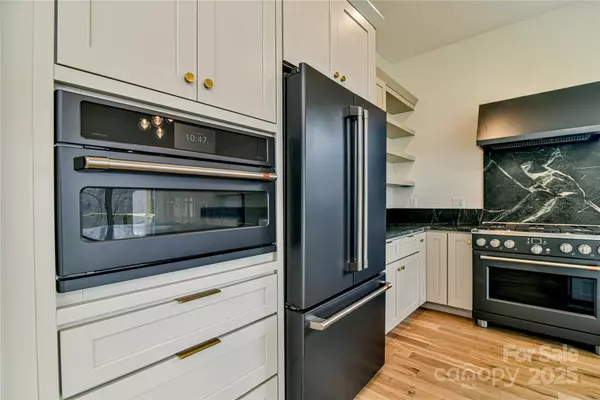
4 Beds
3 Baths
3,539 SqFt
4 Beds
3 Baths
3,539 SqFt
Key Details
Property Type Single Family Home
Sub Type Single Family Residence
Listing Status Active
Purchase Type For Sale
Square Footage 3,539 sqft
Price per Sqft $635
Subdivision Greenwood Estates
MLS Listing ID 4314863
Style Modern
Bedrooms 4
Full Baths 2
Half Baths 1
Construction Status Proposed
Abv Grd Liv Area 1,804
Lot Size 9.090 Acres
Acres 9.09
Property Sub-Type Single Family Residence
Property Description
Designed with today's homeowner in mind, this proposed modern build offers a thoughtfully crafted layout that balances open-concept living with private retreats. Step inside to find main-level living that flows effortlessly between indoor and outdoor spaces. Large windows capture the beauty of the surrounding mountains, filling each room with natural light and connecting you to the land that surrounds you. The interior is divided into multiple zones to suit every need — from quiet relaxation to lively gatherings. Whether you're hosting family dinners or simply enjoying a peaceful evening, this home provides space for every moment.
The lower level is a true extension of the home's versatility. Featuring a full kitchen and plenty of room for a pool table or media setup, this level is perfect for entertaining guests or creating a private in-law suite with its own entrance and amenities. Step outside, and you'll understand why Fairview is one of the most desirable communities near Asheville. This property is ready for your horses — with beautiful pasture land, sturdy fencing, and a six-stall barn designed for comfort and functionality. A thoughtfully designed track system promotes healthy movement, ensuring your horses live as happily as you do. Here, you can enjoy true country living without sacrificing convenience. You're just 15 minutes from downtown Asheville, where you can explore award-winning restaurants, breweries, and boutiques — then return home to the peace and privacy of your own mini-estate. Whether you're looking to start your dream equestrian property, host family gatherings, or simply soak in the mountain views from your back deck, this home offers the best of both worlds — modern elegance and rural charm. Bring your horses, your furniture, and your dreams — this Fairview gem has it all.
Location
State NC
County Buncombe
Zoning Res
Rooms
Basement Daylight, Exterior Entry, Finished
Main Level Bedrooms 2
Main Level Primary Bedroom
Main Level Bedroom(s)
Main Level Great Room
Main Level Office
Main Level Dining Area
Basement Level Bedroom(s)
Main Level Kitchen
Basement Level Bedroom(s)
Basement Level Exercise Room
Basement Level Bathroom-Full
Main Level Laundry
Main Level Bathroom-Full
Main Level Bathroom-Half
Basement Level Family Room
Basement Level Bar/Entertainment
Basement Level Kitchen
Interior
Heating Central, Heat Pump
Cooling Central Air, Heat Pump
Flooring Carpet, Concrete, Tile, Wood
Fireplaces Type Wood Burning Stove
Fireplace true
Appliance Dishwasher, Disposal, Gas Cooktop
Laundry Laundry Room
Exterior
Garage Spaces 2.0
Fence Electric, Fenced, Partial
Utilities Available Cable Available, Electricity Connected
View Long Range, Mountain(s), Winter, Year Round
Roof Type Architectural Shingle
Street Surface Gravel
Porch Wrap Around
Garage true
Building
Lot Description Level, Pasture, Private, Wooded
Dwelling Type Site Built
Foundation Basement, Slab
Builder Name Cool Mountain Construction
Sewer Septic Installed
Water Well
Architectural Style Modern
Level or Stories One
Structure Type Hardboard Siding,Wood
New Construction true
Construction Status Proposed
Schools
Elementary Schools Fairview
Middle Schools Cane Creek
High Schools Ac Reynolds
Others
Senior Community false
Restrictions Livestock Restriction,Manufactured Home Not Allowed
Acceptable Financing Cash, Construction Perm Loan
Horse Property Barn, Pasture, Tack Room
Listing Terms Cash, Construction Perm Loan
Special Listing Condition None
GET MORE INFORMATION

REALTOR® | Lic# SC 101974 | NC 294451







