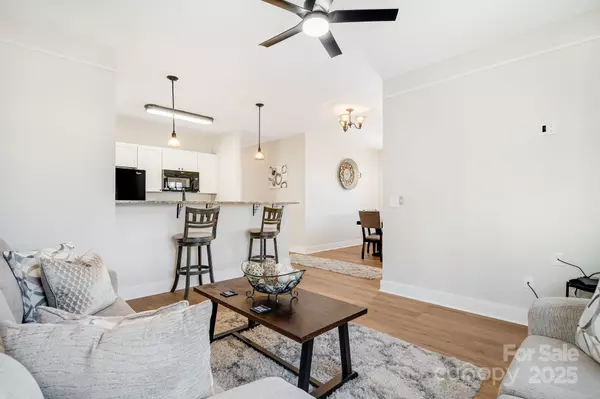
3 Beds
2 Baths
1,188 SqFt
3 Beds
2 Baths
1,188 SqFt
Key Details
Property Type Single Family Home
Sub Type Single Family Residence
Listing Status Active
Purchase Type For Sale
Square Footage 1,188 sqft
Price per Sqft $357
Subdivision Byrdcliffe
MLS Listing ID 4320731
Style Arts and Crafts,Bungalow,Cottage,Ranch,Traditional
Bedrooms 3
Full Baths 2
HOA Fees $300/ann
HOA Y/N 1
Abv Grd Liv Area 1,188
Year Built 2013
Lot Size 4,791 Sqft
Acres 0.11
Property Sub-Type Single Family Residence
Property Description
Inside the recently renovated home you will find new luxury vinyl plank flooring, tasteful finishes, freshly painted neutral colors, plenty of natural light and high ceilings. The open kitchen offers 2 storage pantries, shaker style cabinets and beautiful granite countertops. Laundry is located centrally in the home on the main level. The primary suite features an ensuite bathroom with a walk-in shower.
The location is unmatched with easy access to Downtown Asheville, Black Mountain, Blue Ridge Parkway, Pisgah National Forest, and countless other Asheville attractions. Only 2 hours from Charlotte and Knoxville. Even the Asheville Regional Airport is only 25 minutes away.
The home comes partially furnished and is ready for your finishing touches. Contact your agent today to schedule a tour of 11 Byrdcliffe Lane. Make sure you check out the virtual tour and floor plan.
Location
State NC
County Buncombe
Zoning R-2
Rooms
Primary Bedroom Level Main
Main Level Bedrooms 3
Main Level Bedroom(s)
Main Level Bathroom-Full
Main Level Primary Bedroom
Main Level Bedroom(s)
Main Level Bathroom-Full
Main Level Kitchen
Main Level Living Room
Main Level Dining Area
Main Level Laundry
Interior
Interior Features Other - See Remarks
Heating Central, Electric, Heat Pump
Cooling Central Air, Electric, Heat Pump
Flooring Tile, Vinyl
Fireplace false
Appliance Dishwasher, Electric Range, Electric Water Heater, Microwave, Refrigerator with Ice Maker, Washer/Dryer
Laundry In Hall, Main Level
Exterior
Utilities Available Underground Utilities
View Mountain(s), Year Round
Roof Type Architectural Shingle
Street Surface Concrete,Paved
Accessibility Two or More Access Exits, See Remarks
Porch Covered, Front Porch
Garage false
Building
Dwelling Type Site Built
Foundation Crawl Space
Sewer Public Sewer
Water City
Architectural Style Arts and Crafts, Bungalow, Cottage, Ranch, Traditional
Level or Stories One
Structure Type Fiber Cement
New Construction false
Schools
Elementary Schools Wd Williams
Middle Schools Charles D Owen
High Schools Charles D Owen
Others
HOA Name Worthy Assoc. Mgmt.
Senior Community false
Restrictions Architectural Review,Short Term Rental Allowed,Subdivision
Acceptable Financing Cash, Conventional
Listing Terms Cash, Conventional
Special Listing Condition None
Virtual Tour https://my.matterport.com/show/?m=h5KBuA2Bkdb&
GET MORE INFORMATION

REALTOR® | Lic# SC 101974 | NC 294451







