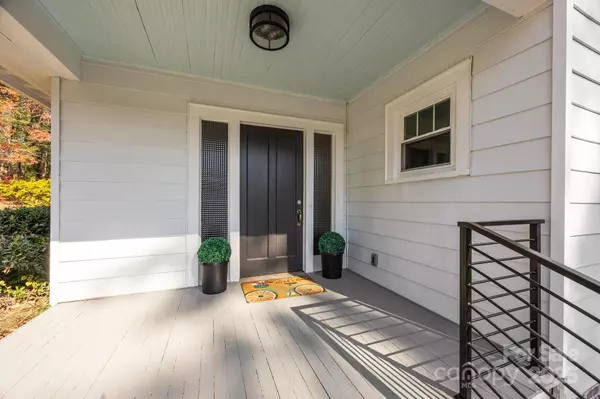
2 Beds
2 Baths
1,276 SqFt
2 Beds
2 Baths
1,276 SqFt
Key Details
Property Type Single Family Home
Sub Type Single Family Residence
Listing Status Coming Soon
Purchase Type For Sale
Square Footage 1,276 sqft
Price per Sqft $333
MLS Listing ID 4223396
Style Arts and Crafts,Bungalow
Bedrooms 2
Full Baths 1
Half Baths 1
Abv Grd Liv Area 1,276
Year Built 1926
Lot Size 0.900 Acres
Acres 0.9
Property Sub-Type Single Family Residence
Property Description
The home features a comprehensive and high-quality renovation that covers every detail. Featuring a new roof, new septic system, fully updated electrical, thoughtfully designed kitchen, brand-new bathrooms, and much more. The next owner can move in with nothing to do but unpack.
Inside, the home is an exquisite blend of defining Craftsman hallmarks featuring rich wood flooring, thoughtful details, and an intimate scale that aligns with today's design ideals. The new windows flood the rooms with natural light, while the remodeled details and trim have been respectfully maintained or recreated to echo the original architecture. Clean lines, fresh finishes, and curated fixtures provide a current, sophisticated aesthetic.
Picture yourself relaxing on the welcoming front porch as the world drifts softly by, then step inside, where the original refinished wood floors carry your footsteps through the entire living space. Every upgraded system, from plumbing to HVAC, allows you to enjoy this one-of-a-kind, unique home.
The kitchen offers contemporary functionality wrapped in a design that complements the home's heritage. Cabinetry, surfaces, and lighting have been carefully selected for a modern living space, yet they are seamlessly integrated into the original footprint, creating a cohesive and harmonious design. The bedrooms and baths reflect this same thoughtful balance: an aesthetic that feels current, comfortable, grounded, and truly timeless.
If you've been searching for a rare find that offers the best of both worlds with a genuine Craftsman foundation and the peace of mind that comes with modern infrastructure, this is it. It's not just about living in a historic Hendersonville home; it's about living in one that has been fully renewed for today's life in the mountains of WNC.
Location
State NC
County Henderson
Zoning R-20
Rooms
Basement Daylight, Exterior Entry, Interior Entry, Unfinished
Main Level Bedrooms 2
Main Level Dining Area
Main Level Primary Bedroom
Main Level Bedroom(s)
Main Level Kitchen
Main Level Living Room
Main Level Bathroom-Half
Main Level Bathroom-Full
Main Level Laundry
Interior
Heating Ductless
Cooling Ductless
Flooring Wood
Fireplaces Type Living Room, Wood Burning
Fireplace true
Appliance Dishwasher, Electric Range, Exhaust Hood, Refrigerator
Laundry Electric Dryer Hookup, Main Level, Washer Hookup
Exterior
Roof Type Architectural Shingle
Street Surface Gravel,Paved
Porch Deck, Front Porch
Garage false
Building
Lot Description Level
Dwelling Type Site Built
Foundation Basement
Sewer Septic Installed
Water City
Architectural Style Arts and Crafts, Bungalow
Level or Stories One
Structure Type Aluminum,Brick Partial
New Construction false
Schools
Elementary Schools Bruce Drysdale
Middle Schools Hendersonville
High Schools Hendersonville
Others
Senior Community false
Acceptable Financing Cash, Conventional, FHA, VA Loan
Listing Terms Cash, Conventional, FHA, VA Loan
Special Listing Condition None
Virtual Tour https://my.matterport.com/show/?m=oc66P6y1hky&play=1&
GET MORE INFORMATION

REALTOR® | Lic# SC 101974 | NC 294451







