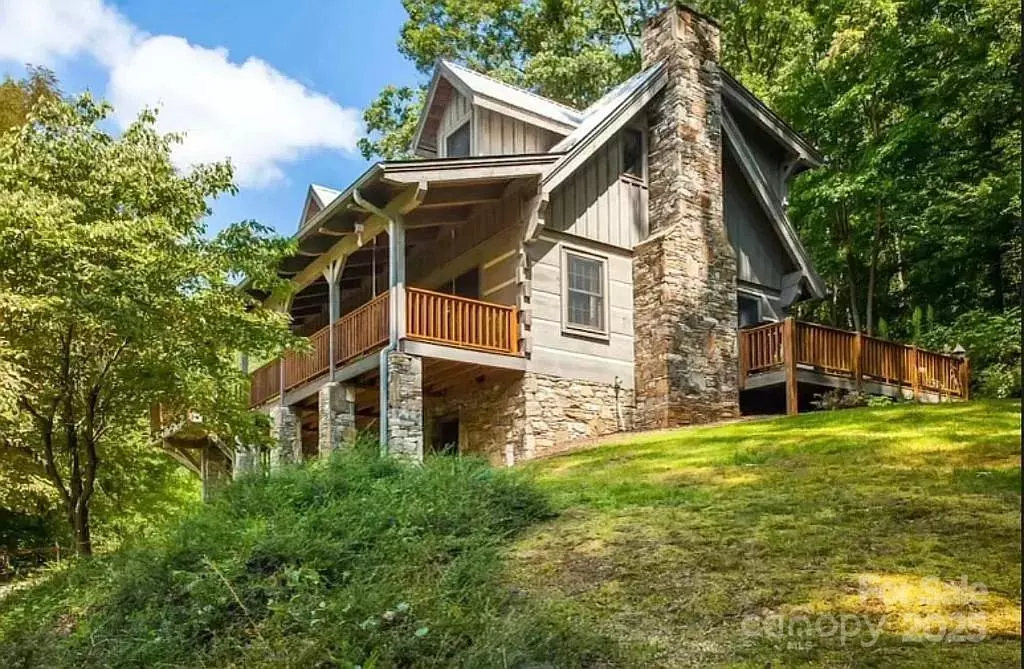
3 Beds
4 Baths
2,940 SqFt
3 Beds
4 Baths
2,940 SqFt
Key Details
Property Type Single Family Home
Sub Type Single Family Residence
Listing Status Active
Purchase Type For Sale
Square Footage 2,940 sqft
Price per Sqft $305
Subdivision Mountain Cove Estates
MLS Listing ID 4321306
Bedrooms 3
Full Baths 3
Half Baths 1
HOA Fees $400/ann
HOA Y/N 1
Abv Grd Liv Area 2,940
Year Built 2007
Lot Size 3.860 Acres
Acres 3.86
Property Sub-Type Single Family Residence
Property Description
Nestled on nearly four secluded acres within a quiet 16-home mountain community, this artisan-crafted log home combines timeless craftsmanship with modern comfort. Constructed with 18-inch hand-hewn dovetail logs, 3-inch chinking, and a durable metal roof, the home offers exceptional energy efficiency, rustic elegance, and enduring quality.
Highlights:
2,940 sq ft with 3 bedrooms and 3.5 baths
Three combined lots totaling 3.86 private acres
Fire-resistant metal roof and double-paned windows for superior insulation
Custom wormy wood cabinetry and architectural details throughout
Striking stone fireplace and open-concept living and dining areas
Walk-out back deck and covered front porch for relaxing or entertaining
Outdoor fire pit for gatherings
Oversized 2-car detached garage plus attached art studio or hobby space
Three finished levels for versatile living
Main Level:
Primary suite with full bath
Custom kitchen and laundry room
Deck and front porch access
Upper Level:
Second primary suite with dormer window and shared full bath
Spacious loft with queen bed, lounge area, and owner's closet
Lower Level:
Renovated living room with bay window and separate entrance
Large bedroom that sleeps up to five
Full bath ideal for guests or flexible use
Location Perks:
Minutes to downtown Waynesville and Haywood Regional Hospital
Easy access to the Blue Ridge Parkway and Lake Junaluska (with pickleball, walking paths, pool, and more)
Private 16-home HOA community with low annual dues of only $400
Location
State NC
County Haywood
Zoning C16
Rooms
Basement Full
Main Level Bedrooms 3
Interior
Heating Central, Heat Pump, Propane
Cooling Central Air, Electric
Fireplace true
Appliance Dishwasher, Disposal, Dryer, Electric Cooktop, Electric Oven, Exhaust Fan, Exhaust Hood, Ice Maker, Microwave, Oven, Propane Water Heater, Refrigerator with Ice Maker, Self Cleaning Oven, Washer, Washer/Dryer
Laundry Electric Dryer Hookup, In Bathroom, Laundry Closet, Main Level, Multiple Locations, Washer Hookup
Exterior
Garage Spaces 2.0
Street Surface Gravel,Paved
Porch Deck, Front Porch, Rear Porch
Garage true
Building
Dwelling Type Site Built
Foundation Basement
Sewer Septic Installed
Water Other - See Remarks
Level or Stories Three
Structure Type Log,Stone
New Construction false
Schools
Elementary Schools Unspecified
Middle Schools Unspecified
High Schools Unspecified
Others
Senior Community false
Special Listing Condition None
GET MORE INFORMATION

REALTOR® | Lic# SC 101974 | NC 294451







