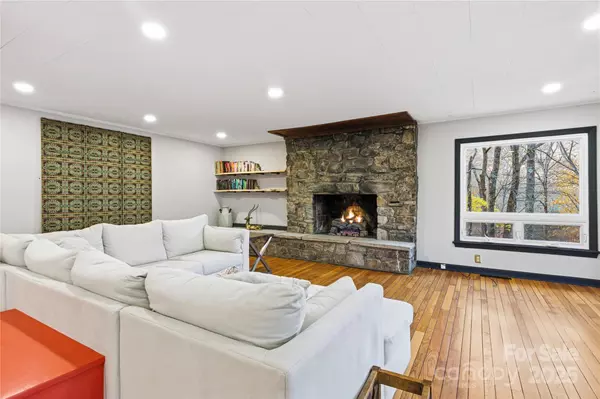
3 Beds
3 Baths
2,730 SqFt
3 Beds
3 Baths
2,730 SqFt
Key Details
Property Type Single Family Home
Sub Type Single Family Residence
Listing Status Active
Purchase Type For Sale
Square Footage 2,730 sqft
Price per Sqft $215
Subdivision Wild Acres
MLS Listing ID 4320241
Bedrooms 3
Full Baths 3
HOA Fees $25/ann
HOA Y/N 1
Abv Grd Liv Area 1,910
Year Built 1964
Lot Size 1.630 Acres
Acres 1.63
Property Sub-Type Single Family Residence
Property Description
This beautifully maintained, rock-solid home has been thoughtfully updated throughout. The fully remodeled kitchen (2025) features custom shiplap walls, deep cabinetry, butcher block and granite countertops, a reverse osmosis water filtration system, Samsung Bespoke refrigerator, GE Profile 4-burner gas range, farmhouse sink, and a sliding window that connects effortlessly to the outdoor entertaining area.
The open-concept dining and living spaces are highlighted by a stunning stone gas fireplace, new recessed lighting, and red oak hardwood floors that continue throughout the main level. Two generous bedrooms and preserved 1960s tile bathrooms add to the home's charm. The spacious primary suite includes custom closets and a private back door where you can step out to enjoy the tranquil sounds of the on-site creek.
Other recent upgrades include a full-house HVAC system, new water heater, fresh exterior paint, and low-maintenance landscaping with little to no grass to mow—making this home truly move-in ready.
The lower level, likely finished in 1986 with a 2-bedroom septic system on file, offers over 820 SF of flexible open space plus a 370 SF workshop. Features include a gas fireplace, full sauna and shower, and an additional deck—ideal for a guest suite, recreation area, hobby space, or home office. The possibilities are endless in this exceptional mountain haven.
Location
State NC
County Haywood
Zoning None
Rooms
Basement Bath/Stubbed, Daylight, Exterior Entry, Interior Entry, Partially Finished, Storage Space, Walk-Out Access, Walk-Up Access
Primary Bedroom Level Main
Main Level Bedrooms 2
Interior
Interior Features Built-in Features, Cable Prewire, Entrance Foyer, Open Floorplan, Sauna
Heating Central, Electric
Cooling Central Air, Electric
Flooring Wood
Fireplaces Type Gas, Gas Log, Gas Starter, Gas Vented, Living Room, Propane, Recreation Room
Fireplace true
Appliance Bar Fridge, Dishwasher, Dryer, Exhaust Hood, Filtration System, Gas Oven, Gas Range, Ice Maker, Refrigerator with Ice Maker, Self Cleaning Oven, Washer, Washer/Dryer
Laundry Electric Dryer Hookup, Laundry Room, Lower Level, Washer Hookup
Exterior
Exterior Feature Fire Pit
Carport Spaces 2
Fence Fenced, Front Yard, Wood
Community Features Walking Trails, Other
Utilities Available Cable Connected, Electricity Connected, Phone Connected, Underground Power Lines, Underground Utilities, Wired Internet Available
View Mountain(s), Winter
Roof Type Metal
Street Surface Asphalt,Paved
Accessibility Two or More Access Exits, Kitchen 60 Inch Turning Radius
Porch Covered, Front Porch, Porch
Garage false
Building
Lot Description Private, Rolling Slope, Sloped, Creek/Stream, Wooded, Views, Other - See Remarks
Dwelling Type Site Built
Foundation Basement
Sewer Septic Installed
Water City
Level or Stories One
Structure Type Wood
New Construction false
Schools
Elementary Schools Unspecified
Middle Schools Unspecified
High Schools Unspecified
Others
HOA Name Wild Acres POA
Senior Community false
Restrictions No Representation
Acceptable Financing Cash, Conventional
Listing Terms Cash, Conventional
Special Listing Condition None
GET MORE INFORMATION

REALTOR® | Lic# SC 101974 | NC 294451







