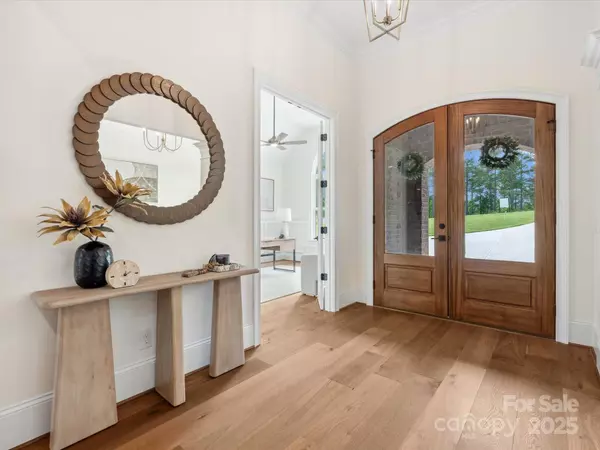
3 Beds
3 Baths
3,782 SqFt
3 Beds
3 Baths
3,782 SqFt
Key Details
Property Type Single Family Home
Sub Type Single Family Residence
Listing Status Active
Purchase Type For Sale
Square Footage 3,782 sqft
Price per Sqft $264
Subdivision Lakeside Reserve
MLS Listing ID 4322444
Style Arts and Crafts,European
Bedrooms 3
Full Baths 2
Half Baths 1
Construction Status Completed
HOA Fees $325/ann
HOA Y/N 1
Abv Grd Liv Area 3,782
Year Built 2024
Lot Size 2.640 Acres
Acres 2.64
Property Sub-Type Single Family Residence
Property Description
Inside, the atmosphere shifts from the stillness of the woods to the warmth of refined comfort. Natural wood tones, custom cabinetry, high-end appliances, and luxury quartz countertops elevate everyday moments, while subtle European design influences and thoughtful craftsmanship make each space feel intentionally curated. Multiple bonus rooms offer flexibility, whether for hosting family and friends, working remotely without interruption, or simply retreating with a book on a slow morning.
The expansive back deck acts as an outdoor living room, framing the trees like artwork in every season. It's easy to imagine coffee at sunrise, dinner outdoors under string lighting, or quiet evenings by the fire as the forest settles into night.
Beyond the home, Lakeside Reserve continues the experience with resort-style amenities: a modern lakefront clubhouse, luxury pool, scenic hiking trails, community gardens, secured boat storage, protected green space, and a lakeside park, all accessed through a gated boulevard entrance. It's a setting where weekends feel like vacations, yet it's just a drive from Charlotte, Raleigh, Atlanta, or DC.
Whether you are searching for a second home, a legacy family retreat, or a premium short-term rental investment, this property delivers a lifestyle defined by calm, beauty, and intention. Here, mornings begin with quiet woods and end by the fire, with room to breathe in between.
Location
State NC
County Burke
Zoning R-3
Body of Water Lake Rhodhiss
Rooms
Primary Bedroom Level Main
Main Level Bedrooms 3
Main Level Primary Bedroom
Main Level Bedroom(s)
Main Level Bedroom(s)
Main Level Bathroom-Full
Main Level Bathroom-Half
Main Level Dining Room
Main Level Bathroom-Full
Main Level Kitchen
Main Level Breakfast
Main Level Family Room
Main Level Office
Upper Level Play Room
Upper Level Bonus Room
Interior
Interior Features Attic Walk In, Breakfast Bar, Cable Prewire, Drop Zone, Entrance Foyer, Garden Tub, Open Floorplan, Pantry, Split Bedroom, Storage, Walk-In Closet(s), Walk-In Pantry
Heating Heat Pump
Cooling Central Air, Heat Pump
Flooring Hardwood, Tile
Fireplaces Type Family Room, Gas Vented
Fireplace true
Appliance Convection Microwave, Convection Oven, Dishwasher, Disposal, Exhaust Fan, Exhaust Hood, Freezer, Gas Oven, Gas Range, Gas Water Heater, Ice Maker, Microwave, Oven, Plumbed For Ice Maker, Refrigerator with Ice Maker, Self Cleaning Oven
Laundry Electric Dryer Hookup, Laundry Room, Main Level, Washer Hookup
Exterior
Exterior Feature In-Ground Irrigation
Garage Spaces 2.0
Community Features Boat Storage, Clubhouse, Dog Park, Game Court, Gated, Lake Access, Outdoor Pool, Pickleball, Picnic Area, Playground, Recreation Area, RV Storage, Sport Court, Walking Trails, Other
Utilities Available Cable Available, Cable Connected, Electricity Connected, Propane, Underground Power Lines, Underground Utilities, Wired Internet Available
Waterfront Description Boat Ramp – Community,Boat Slip – Community,Paddlesport Launch Site - Community
View Long Range
Roof Type Architectural Shingle
Street Surface Concrete,Paved
Porch Covered, Front Porch, Rear Porch
Garage true
Building
Lot Description Creek Front, Private, Rolling Slope, Creek/Stream, Wooded, Views
Dwelling Type Site Built
Foundation Crawl Space
Builder Name BWA Builders
Sewer Septic Installed
Water City
Architectural Style Arts and Crafts, European
Level or Stories Two
Structure Type Brick Full,Stone Veneer
New Construction true
Construction Status Completed
Schools
Elementary Schools Ray Childers
Middle Schools East Burke
High Schools East Burke
Others
HOA Name Lakeside Reserve HOA
Senior Community false
Restrictions Architectural Review,Manufactured Home Not Allowed,Modular Not Allowed
Acceptable Financing Cash, Conventional, Owner Financing
Listing Terms Cash, Conventional, Owner Financing
Special Listing Condition None
GET MORE INFORMATION

REALTOR® | Lic# SC 101974 | NC 294451







