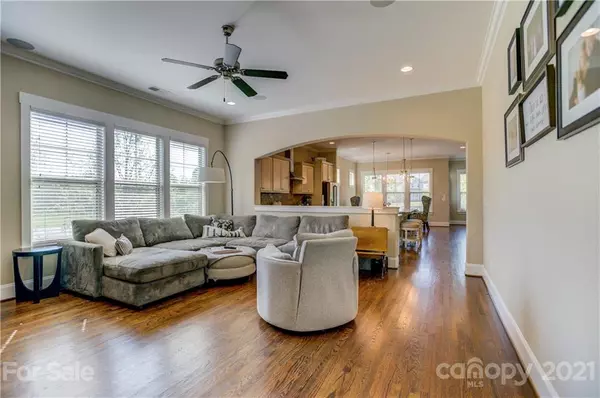$605,000
$595,000
1.7%For more information regarding the value of a property, please contact us for a free consultation.
4 Beds
4 Baths
3,396 SqFt
SOLD DATE : 09/14/2021
Key Details
Sold Price $605,000
Property Type Single Family Home
Sub Type Single Family Residence
Listing Status Sold
Purchase Type For Sale
Square Footage 3,396 sqft
Price per Sqft $178
Subdivision Bailey Springs
MLS Listing ID 3765922
Sold Date 09/14/21
Style Arts and Crafts
Bedrooms 4
Full Baths 3
Half Baths 1
HOA Fees $73/qua
HOA Y/N 1
Year Built 2015
Lot Size 8,712 Sqft
Acres 0.2
Lot Dimensions 70x32
Property Description
Beautiful Craftsman home w/Hardie Plank siding in the highly desired Davidson community of Bailey Springs. Site finished HW floors throughout first floor; 10’ ceilings w/gorgeous crown molding and custom arches on main & 9’ ceilings upstairs. Open gourmet kitchen w/oversized island, quartz countertops, 42" cabinets, Farmhouse sink, 2nd sink in island,SS appliances, gas cook top. Kitchen opens to a dining area & large family room w/ custom stone fireplace. Speakers throughout first floor and back porch. Luxury Owner's suite is located on the first floor w/ tray ceiling, custom WIC, and large shower.3 additional bedrooms, 2 bathrooms, loft/bonus room, and walk in storage completes the 2nd floor. Covered back porch overlooks spacious fenced in yard w/paver patio & fire pit. Perfect location near Downtown Davidson, Lake Norman, Davidson College,& Birkdale Village. Community also features a pool, cabana, playground & greenway. So many custom details! Come fall in love today!
Location
State NC
County Mecklenburg
Interior
Interior Features Attic Walk In, Breakfast Bar, Kitchen Island, Open Floorplan, Pantry, Split Bedroom, Tray Ceiling, Walk-In Closet(s)
Heating Central, Gas Hot Air Furnace
Flooring Carpet, Tile, Wood
Fireplaces Type Family Room
Fireplace true
Appliance Ceiling Fan(s), Gas Cooktop, Dishwasher, Disposal, Exhaust Fan, Microwave, Self Cleaning Oven, Surround Sound
Exterior
Exterior Feature Fence, Fire Pit
Community Features Cabana, Outdoor Pool, Playground, Recreation Area, Walking Trails, Other
Roof Type Shingle
Building
Lot Description Corner Lot
Building Description Fiber Cement,Stone Veneer, 2 Story
Foundation Crawl Space
Builder Name Chesmar Homes
Sewer Public Sewer
Water Public
Architectural Style Arts and Crafts
Structure Type Fiber Cement,Stone Veneer
New Construction false
Schools
Elementary Schools J V Washam
Middle Schools Bailey
High Schools William Amos Hough
Others
HOA Name CSI Property Management
Acceptable Financing Other
Listing Terms Other
Special Listing Condition None
Read Less Info
Want to know what your home might be worth? Contact us for a FREE valuation!

Our team is ready to help you sell your home for the highest possible price ASAP
© 2024 Listings courtesy of Canopy MLS as distributed by MLS GRID. All Rights Reserved.
Bought with Bobby Sisk • Nestlewood Realty, LLC
GET MORE INFORMATION

REALTOR® | Lic# SC 101974 | NC 294451







