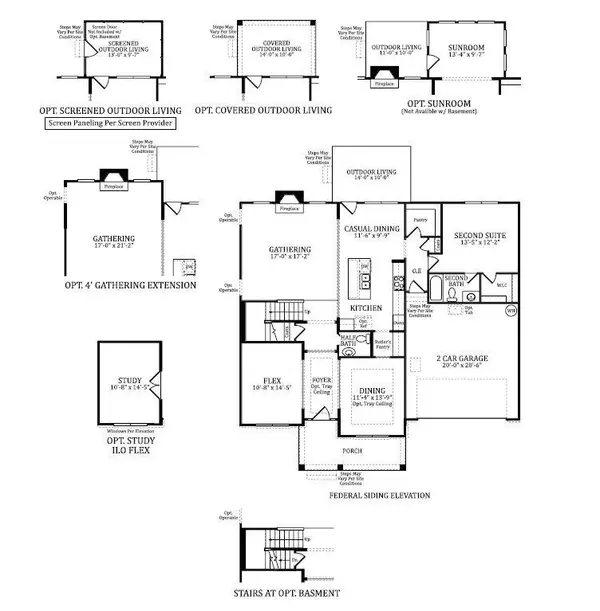$664,285
$664,575
For more information regarding the value of a property, please contact us for a free consultation.
5 Beds
6 Baths
4,394 SqFt
SOLD DATE : 11/12/2021
Key Details
Sold Price $664,285
Property Type Single Family Home
Sub Type Single Family Residence
Listing Status Sold
Purchase Type For Sale
Square Footage 4,394 sqft
Price per Sqft $151
Subdivision Massey
MLS Listing ID 3731176
Sold Date 11/12/21
Style Other
Bedrooms 5
Full Baths 5
Half Baths 1
HOA Fees $39
HOA Y/N 1
Year Built 2021
Lot Size 7,100 Sqft
Acres 0.163
Property Description
MLS#3731176 ~ Fall 2021 Completion (See sales manager for more information!) ~The Essex plan a perfect choice for homeowners who value A+ curb appeal. This home features a welcoming entrance with an open-concept great room. Love where you cook with a gourmet kitchen, a large food prep island, expansive countertop space, walk-in pantry & additional butler’s pantry and casual dining space! Guests will certainly enjoy their stay with the 4th bedroom located on the first floor. This bedroom features a roomy space with large WIC & full bathroom. Upstairs features 2 bedrooms, a bonus space and a remarkable owner’s suite. It’s hard to imagine a more complete setup w/ a soaking tub, dedicated shower enclosure, dual vanity, and massive WIC. Structural options added at 808 Neff Court include: 2nd suite, finished walk out basement w/ basement suite, 4' gathering room extension, gas fireplace, rear covered outdoor living, rough in for future wet bar at basement. REPRESENTATIVE PHOTOS ADDED!
Location
State SC
County York
Interior
Interior Features Attic Stairs Pulldown, Garden Tub, Kitchen Island, Open Floorplan, Walk-In Closet(s), Walk-In Pantry
Heating Central
Flooring Carpet, Laminate, Tile
Fireplaces Type Family Room
Fireplace true
Appliance Cable Prewire, Gas Cooktop, Dishwasher, Disposal, Exhaust Fan, Exhaust Hood, Self Cleaning Oven, Wall Oven
Exterior
Exterior Feature Other
Community Features Clubhouse, Fitness Center, Outdoor Pool, Playground, Street Lights, Other
Roof Type Shingle
Building
Lot Description Wooded
Building Description Brick Partial,Cedar,Hardboard Siding,Shingle Siding,Stone Veneer, Two Story/Basement
Foundation Basement Fully Finished
Builder Name Taylor Morrison
Sewer Public Sewer
Water Public
Architectural Style Other
Structure Type Brick Partial,Cedar,Hardboard Siding,Shingle Siding,Stone Veneer
New Construction true
Schools
Elementary Schools Dobys Bridge
Middle Schools Banks Trail
High Schools Catawbaridge
Others
HOA Name Braesal Management
Restrictions None
Special Listing Condition None
Read Less Info
Want to know what your home might be worth? Contact us for a FREE valuation!

Our team is ready to help you sell your home for the highest possible price ASAP
© 2024 Listings courtesy of Canopy MLS as distributed by MLS GRID. All Rights Reserved.
Bought with Terry McDonald • Flat Fee Realty LLC
GET MORE INFORMATION

REALTOR® | Lic# SC 101974 | NC 294451







