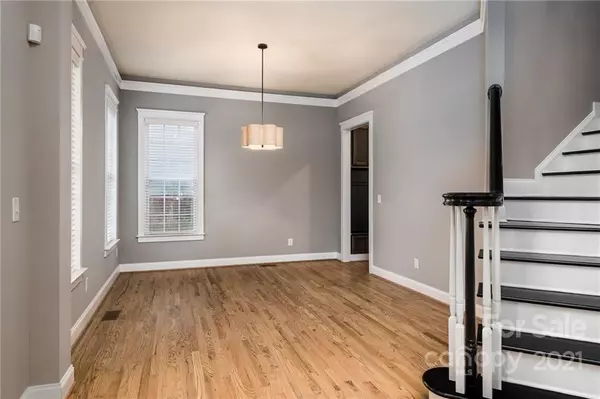$579,000
$550,000
5.3%For more information regarding the value of a property, please contact us for a free consultation.
5 Beds
4 Baths
3,485 SqFt
SOLD DATE : 12/06/2021
Key Details
Sold Price $579,000
Property Type Single Family Home
Sub Type Single Family Residence
Listing Status Sold
Purchase Type For Sale
Square Footage 3,485 sqft
Price per Sqft $166
Subdivision Summers Walk
MLS Listing ID 3799896
Sold Date 12/06/21
Style Charleston
Bedrooms 5
Full Baths 4
HOA Fees $78/qua
HOA Y/N 1
Year Built 2007
Lot Size 0.310 Acres
Acres 0.31
Property Description
Welcome to a little piece of Charleston right here in Summers Walk! One of the few and coveted Saussy Burbank homes in the neighborhood, with an open floor plan and curb appeal comparable to no other. Choose to either indulge on one of the dual front porches or the large back patio overlooking your expansive backyard with your morning coffee or after-work wine. To top it all off, both the pool and nature trail, which connects to the West Branch Greenway, are close by for quick access. A very active social committee ensures there is never a dull month in Summers Walk. Activities are hosted year-round including bi-weekly food trucks Wednesday at the clubhouse! Truly a wonderful neighborhood. This home has had so many upgrades in the last couple of years that I had to attach a separate document however I include a few highlights here: Both HVAC units, roof, carpet, back door windows, irrigation system, restained hardwood floors, painted stairs, and painted interior/exterior.
Location
State NC
County Mecklenburg
Interior
Interior Features Attic Stairs Pulldown, Drop Zone, Garden Tub, Kitchen Island, Open Floorplan, Pantry, Tray Ceiling, Window Treatments, Other
Heating Central, Floor Furnace
Flooring Carpet, Linoleum, Wood
Fireplaces Type Family Room, Gas Log, Vented, See Through
Appliance Cable Prewire, Ceiling Fan(s), CO Detector, Convection Oven, Gas Cooktop, Dishwasher, Disposal, Dryer, ENERGY STAR Qualified Washer, ENERGY STAR Qualified Dishwasher, ENERGY STAR Qualified Dryer, Gas Range, Microwave, Natural Gas, Refrigerator, Self Cleaning Oven, Surround Sound, Washer, Other
Exterior
Exterior Feature Fence, Fire Pit, In-Ground Irrigation
Community Features Clubhouse, Outdoor Pool, Picnic Area, Playground, Sidewalks, Street Lights, Walking Trails
Building
Lot Description Level, Sloped, Wooded
Building Description Brick Partial,Hardboard Siding,Shingle Siding, Two Story
Foundation Brick/Mortar, Crawl Space
Builder Name Saussy Burbank
Sewer Public Sewer
Water Public
Architectural Style Charleston
Structure Type Brick Partial,Hardboard Siding,Shingle Siding
New Construction false
Schools
Elementary Schools Davidson
Middle Schools Davidson
High Schools William Amos Hough
Others
HOA Name CAMS
Restrictions Architectural Review
Acceptable Financing Cash, Conventional, VA Loan
Listing Terms Cash, Conventional, VA Loan
Special Listing Condition None
Read Less Info
Want to know what your home might be worth? Contact us for a FREE valuation!

Our team is ready to help you sell your home for the highest possible price ASAP
© 2024 Listings courtesy of Canopy MLS as distributed by MLS GRID. All Rights Reserved.
Bought with Andrea Montague • Allen Tate Huntersville
GET MORE INFORMATION

REALTOR® | Lic# SC 101974 | NC 294451







