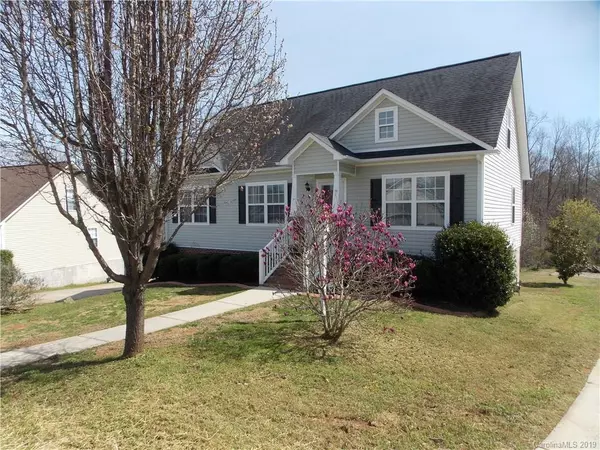$225,000
$228,995
1.7%For more information regarding the value of a property, please contact us for a free consultation.
3 Beds
2 Baths
1,520 SqFt
SOLD DATE : 05/06/2019
Key Details
Sold Price $225,000
Property Type Single Family Home
Sub Type Single Family Residence
Listing Status Sold
Purchase Type For Sale
Square Footage 1,520 sqft
Price per Sqft $148
Subdivision Hallmark Glen
MLS Listing ID 3483720
Sold Date 05/06/19
Bedrooms 3
Full Baths 2
HOA Fees $13/ann
HOA Y/N 1
Year Built 2005
Lot Size 1.100 Acres
Acres 1.1
Lot Dimensions 78'x501'x180'x394'
Property Description
Fantastic 1.5 Story Home with a bonus room upstairs & an unfinished walkout basement, great for a workshop or storage. Wonderful open feel in the spacious great room w/vaulted ceiling & gas fireplace with marble hearth which is just off the dining area & kitchen w/Ceramic tile floors, eat-at bar & stainless steel appliances. The Master bedroom features vaulted ceiling & walk-in closet w/built-in shelving. The master bath features ceramic tile floors, double sinks, garden tub with shower combo & linen closet. Great size Bonus room up to use as needed. Laundry room w/cabinets & pantry. You'll enjoy relaxing on the screened-in back deck with a view of the private wooded backyard or entertain on the lowelr level patio area with stone pavers. There's also an added 6'x6' deck off the screened in deck that features an already installed gas line for your grill. Great location, quiet & convenient, just off I-77, close to shopping, schools & restaurants. View today, Make an offer!
Location
State SC
County York
Interior
Interior Features Pantry, Split Bedroom, Vaulted Ceiling, Walk-In Closet(s), Window Treatments
Heating Central, Natural Gas
Flooring Carpet, Tile
Fireplaces Type Gas Log, Ventless, Great Room, Gas
Fireplace true
Appliance Cable Prewire, Ceiling Fan(s), CO Detector, Dishwasher, Disposal, Dryer, Electric Dryer Hookup, Exhaust Fan, Plumbed For Ice Maker, Microwave, Security System, Self Cleaning Oven, Washer
Exterior
Exterior Feature Deck
Community Features Street Lights
Building
Building Description Vinyl Siding, 1.5 Story/Basement
Foundation Basement Inside Entrance, Basement Outside Entrance, Block
Sewer Public Sewer
Water Public
Structure Type Vinyl Siding
New Construction false
Schools
Elementary Schools Belleview
Middle Schools Castle Heights
High Schools Rock Hill
Others
HOA Name AMS
Acceptable Financing Cash, Conventional, FHA, VA Loan
Listing Terms Cash, Conventional, FHA, VA Loan
Special Listing Condition None
Read Less Info
Want to know what your home might be worth? Contact us for a FREE valuation!

Our team is ready to help you sell your home for the highest possible price ASAP
© 2025 Listings courtesy of Canopy MLS as distributed by MLS GRID. All Rights Reserved.
Bought with Rikki Dalrymple • RE/MAX Executive
GET MORE INFORMATION
REALTOR® | Lic# SC 101974 | NC 294451







