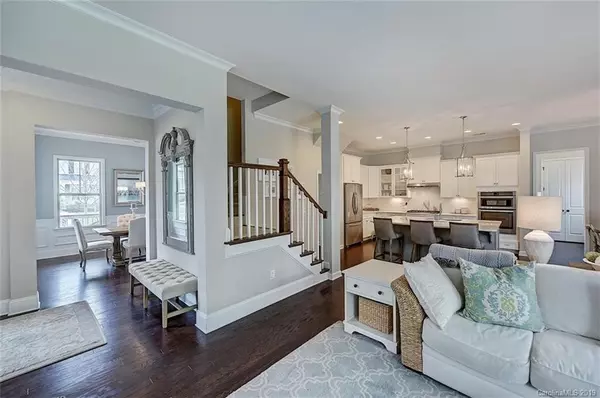$475,000
$475,000
For more information regarding the value of a property, please contact us for a free consultation.
5 Beds
4 Baths
3,482 SqFt
SOLD DATE : 06/21/2019
Key Details
Sold Price $475,000
Property Type Single Family Home
Sub Type Single Family Residence
Listing Status Sold
Purchase Type For Sale
Square Footage 3,482 sqft
Price per Sqft $136
Subdivision Bridgemill
MLS Listing ID 3492816
Sold Date 06/21/19
Style Charleston
Bedrooms 5
Full Baths 4
HOA Fees $91/qua
HOA Y/N 1
Year Built 2014
Lot Size 10,018 Sqft
Acres 0.23
Lot Dimensions 65x135x86x135
Property Description
Picture-perfect Wieland home on highly desired cul-de-sac street in sought-after Bridgemill! From the welcoming wrap-around front porch w/swing, to the Belgard stone patio & everything in between, you will not want to miss this sensational home! Open flrplan w/upgraded features thruout. Chef's kitchen w/expansive cntr island, quartz c-tops, 5-burner gas stvtop, SS appl, classic subway tile bcksplsh & tons of recessed & undercabinet lighting. Garage entry has convenient mud rm w/drop zone. Great Rm boasts upgraded built-ins w/lighting & painted brick FP surround. Gorgeous Master suite feat. a tray ceiling, custom his/her Barefoot Closets, & tranquil,spa-like bath; All Bdrms have direct bathrm access. Rare, extra large Bonus Rm w/closet! Screened porch w/beadboard ceiling & extended deck overlooks fully-fenced, lushly landscaped, private backyd. Unfinished walk-up 3rd flr is studded out for rooms & is rough-plumbed for a full bathrm. Shows like a model & is truly a must-see! Low SC Taxes
Location
State SC
County Lancaster
Interior
Interior Features Attic Walk In, Breakfast Bar, Built Ins, Cable Available, Garden Tub, Kitchen Island, Open Floorplan, Pantry, Split Bedroom, Tray Ceiling, Walk-In Closet(s), Window Treatments
Heating Central, Multizone A/C, Zoned
Flooring Carpet, Tile, Wood
Fireplaces Type Gas Log, Great Room
Fireplace true
Appliance Cable Prewire, Ceiling Fan(s), CO Detector, Gas Cooktop, Dishwasher, Disposal, Electric Dryer Hookup, Plumbed For Ice Maker, Microwave, Security System
Exterior
Exterior Feature Deck, Fence, In-Ground Irrigation
Community Features Clubhouse, Fitness Center, Playground, Pond, Pool, Recreation Area, Sidewalks, Street Lights, Tennis Court(s), Walking Trails
Building
Lot Description Cul-De-Sac, Level, Wooded, Wooded
Building Description Fiber Cement, 2 Story
Foundation Slab
Builder Name John Wieland Homes
Sewer County Sewer
Water County Water
Architectural Style Charleston
Structure Type Fiber Cement
New Construction false
Schools
Elementary Schools Indian Land
Middle Schools Indian Land
High Schools Indian Land
Others
HOA Name Kuester Management Group
Acceptable Financing Cash, Conventional
Listing Terms Cash, Conventional
Special Listing Condition None
Read Less Info
Want to know what your home might be worth? Contact us for a FREE valuation!

Our team is ready to help you sell your home for the highest possible price ASAP
© 2025 Listings courtesy of Canopy MLS as distributed by MLS GRID. All Rights Reserved.
Bought with Helen St Angelo • HM Properties
GET MORE INFORMATION
REALTOR® | Lic# SC 101974 | NC 294451







