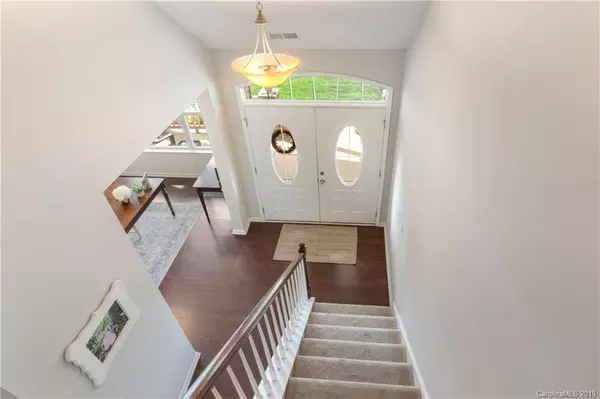$289,900
$289,900
For more information regarding the value of a property, please contact us for a free consultation.
3 Beds
3 Baths
2,111 SqFt
SOLD DATE : 06/26/2019
Key Details
Sold Price $289,900
Property Type Single Family Home
Sub Type Single Family Residence
Listing Status Sold
Purchase Type For Sale
Square Footage 2,111 sqft
Price per Sqft $137
Subdivision Castlebrooke
MLS Listing ID 3493363
Sold Date 06/26/19
Style Arts and Crafts
Bedrooms 3
Full Baths 2
Half Baths 1
HOA Fees $63/qua
HOA Y/N 1
Year Built 2014
Lot Size 0.300 Acres
Acres 0.3
Lot Dimensions 51Rx210x96x174
Property Description
Incredible opportunity to purchase a Pristine Home w/a fabulous fenced back yard in a popular neighborhood that predominantly offers more expensive houses! This best selling floor plan features a dynamic open layout and generous room sizes. From the moment you enter the double front doors you will feel at home as you are greeted by the rich wood flooring. The formal DR features a vaulted ceiling & chair rail molding. The super spacious family room is accentuated by a soaring stone gas log FP. It opens to the awesome kitchen w/ an abundance of cabinets & counter space, granite counter tops, tile back splash, SS appliances inc. gas stove, microwave & breakfast bar. A vaulted ceiling accents the main level master which is adjoined by a luxury bath w/ tile shower & garden tub. Spacious secondary BR's & a loft on the upper level. The back patio is great for entertaining & you just cannot say enough about this large back yard that is perfect for playtime or pets. Walk in attic & storage area
Location
State NC
County Cabarrus
Interior
Interior Features Attic Walk In, Garden Tub, Open Floorplan, Tray Ceiling, Vaulted Ceiling, Walk-In Closet(s)
Heating Central
Flooring Carpet, Hardwood, Tile
Fireplaces Type Gas Log, Great Room
Fireplace true
Appliance Cable Prewire, Ceiling Fan(s), CO Detector, Dishwasher, Disposal, Electric Dryer Hookup, Plumbed For Ice Maker, Microwave
Exterior
Exterior Feature Fence
Community Features Pool
Building
Lot Description Level
Building Description Vinyl Siding, 1.5 Story
Foundation Slab
Sewer Public Sewer
Water Public
Architectural Style Arts and Crafts
Structure Type Vinyl Siding
New Construction false
Schools
Elementary Schools W.R. Odell
Middle Schools Harrisrd
High Schools Cox Mill
Others
HOA Name Hawthorne
Acceptable Financing Cash, Conventional, FHA, VA Loan
Listing Terms Cash, Conventional, FHA, VA Loan
Special Listing Condition None
Read Less Info
Want to know what your home might be worth? Contact us for a FREE valuation!

Our team is ready to help you sell your home for the highest possible price ASAP
© 2024 Listings courtesy of Canopy MLS as distributed by MLS GRID. All Rights Reserved.
Bought with Maggie Laskowski • Keller Williams University City
GET MORE INFORMATION

REALTOR® | Lic# SC 101974 | NC 294451







