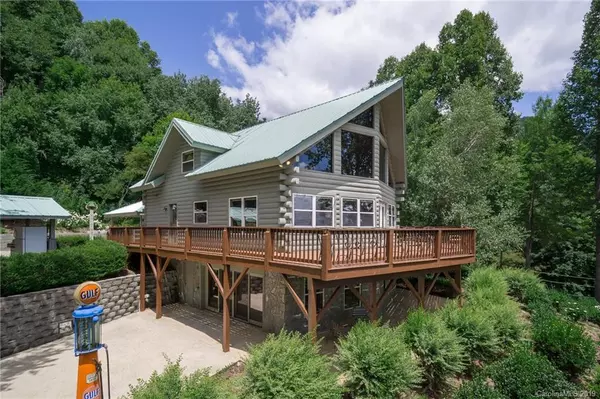$482,000
$487,000
1.0%For more information regarding the value of a property, please contact us for a free consultation.
3 Beds
3 Baths
2,538 SqFt
SOLD DATE : 08/21/2020
Key Details
Sold Price $482,000
Property Type Single Family Home
Sub Type Single Family Residence
Listing Status Sold
Purchase Type For Sale
Square Footage 2,538 sqft
Price per Sqft $189
Subdivision Crystal Tree
MLS Listing ID 3533919
Sold Date 08/21/20
Style A-Frame
Bedrooms 3
Full Baths 3
HOA Fees $35/ann
HOA Y/N 1
Year Built 1998
Lot Size 2.630 Acres
Acres 2.63
Property Description
Majestic Mountain backdrop combined with a park-like setting! Abundant light pours into the many windows showcasing the great rooms wood flooring, wood-burning fireplace, open floorplan, and wrap-around deck — master on main, two guest bedrooms, a full bath, and computer area on the loft level. Basement features a family room with a wall of windows, gas fireplace, recreation area, laundry, full bath, and storage area. Need a workshop or storage area? Take a look inside the 60X30 Barn. Stroll through the covered bridge overlooking the private pond leading to the gazabo or enjoy grilling under the covered picnic area just outside the home — two Car Carport with ample parking on the property for large gatherings. It is built as a second home to escape to the mountains and cool off. This one-owner home was designed and made with quality materials.
Location
State NC
County Haywood
Interior
Interior Features Cable Available, Cathedral Ceiling(s), Garage Shop, Pantry, Whirlpool
Heating Central, Gas Hot Air Furnace, Propane
Flooring Carpet, Tile, Wood
Fireplaces Type Family Room, Gas Log, Living Room, Wood Burning
Fireplace true
Appliance Ceiling Fan(s), Cable Prewire, Dryer, Dishwasher, Electric Range, Microwave, Refrigerator, Washer, Electric Oven
Exterior
Exterior Feature Barn(s), Workshop, Fence, Shed(s), Tractor Shed, Wired Internet Available, Gazebo, Underground Power Lines
Roof Type Metal
Building
Lot Description Long Range View, Mountain View, Waterfall, Pasture, Paved, Lake On Property, Sloped, Wooded, Views, Water View, Winter View, Year Round View
Building Description Log,Metal Siding,Stone, 1.5 Story/Basement
Foundation Basement, Basement Inside Entrance, Basement Outside Entrance, Basement Partially Finished, Block
Sewer Septic Installed
Water Well
Architectural Style A-Frame
Structure Type Log,Metal Siding,Stone
New Construction false
Schools
Elementary Schools Jonathan Valley
Middle Schools Waynesville
High Schools Tuscola
Others
HOA Name Dan Headrick
Acceptable Financing Cash, Conventional
Listing Terms Cash, Conventional
Special Listing Condition None
Read Less Info
Want to know what your home might be worth? Contact us for a FREE valuation!

Our team is ready to help you sell your home for the highest possible price ASAP
© 2025 Listings courtesy of Canopy MLS as distributed by MLS GRID. All Rights Reserved.
Bought with Angie Cullen • Nest Realty Asheville
GET MORE INFORMATION
REALTOR® | Lic# SC 101974 | NC 294451







