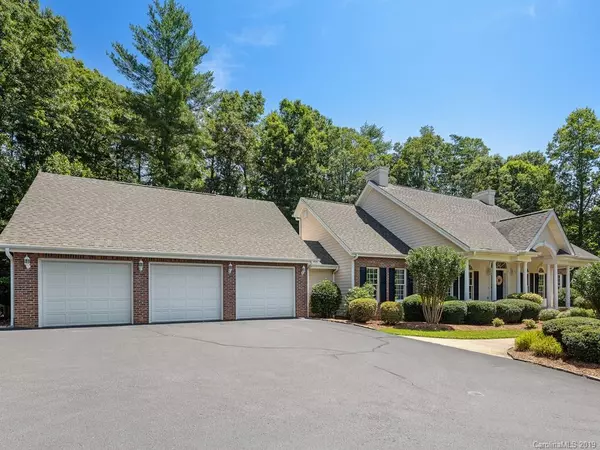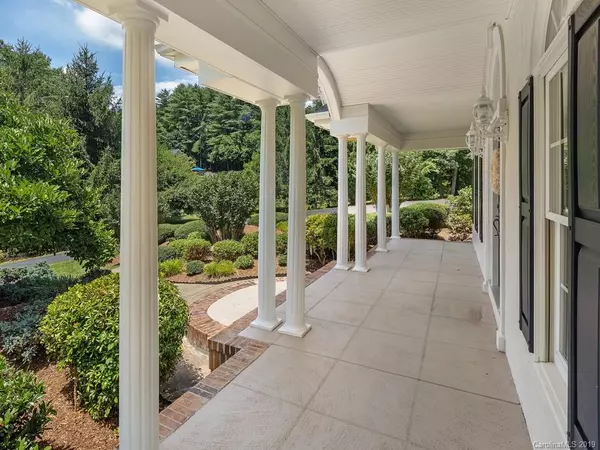$678,030
$699,000
3.0%For more information regarding the value of a property, please contact us for a free consultation.
4 Beds
6 Baths
4,861 SqFt
SOLD DATE : 08/28/2019
Key Details
Sold Price $678,030
Property Type Single Family Home
Sub Type Single Family Residence
Listing Status Sold
Purchase Type For Sale
Square Footage 4,861 sqft
Price per Sqft $139
Subdivision Alexander Acres
MLS Listing ID 3528043
Sold Date 08/28/19
Style Cape Cod,Traditional
Bedrooms 4
Full Baths 4
Half Baths 2
HOA Fees $33/ann
HOA Y/N 1
Year Built 1996
Lot Size 1.690 Acres
Acres 1.69
Property Description
As you drive up between the beautiful tall oaks lining the road and pass the green meadow to your right, imagine this could be your daily approach to your new home. This stately property boast a beautifully 1.6 acre manicured lawn with curved driveway leading to an expansive level turn around area. The 3 car garage provides plenty of space with hidden RV/boat storage in the rear. The elegant front entrance welcomes you to an updated open floor plan featuring inlaid hardwood floors, wainscoting and crown molding throughout. With 4 bedrooms/4.5 baths, 2nd living quarters, office space, bonus room, 2 full kitchens and updated master bath; you will have plenty of space to enjoy a full household. The main living area kitchen is updated with granite counter tops, cherry wood cabinets and stainless steel appliances. Not much need for additional lighting as this home features expansive windows to show off the level back yard and huge patio/fire pit area.
Location
State NC
County Buncombe
Interior
Interior Features Garage Shop, Garden Tub, Tray Ceiling, Walk-In Closet(s)
Heating Central, Natural Gas
Flooring Carpet, Tile, Wood
Fireplaces Type Family Room, Gas Log
Fireplace true
Appliance Cable Prewire, Ceiling Fan(s), Central Vacuum, Electric Cooktop, Dishwasher, Disposal, Microwave, Natural Gas, Oven, Refrigerator, Security System
Exterior
Exterior Feature Deck, Fence, Fire Pit, Workshop, Other
Roof Type Shingle
Building
Lot Description Orchard(s), Level, Sloped, Wooded, Wooded
Building Description Stucco,Wood Siding, 1.5 Story
Foundation Basement, Basement Fully Finished, Basement Garage Door, Basement Inside Entrance, Basement Outside Entrance
Sewer Septic Installed
Water Public
Architectural Style Cape Cod, Traditional
Structure Type Stucco,Wood Siding
New Construction false
Schools
Elementary Schools Glen Arden/Koontz
Middle Schools Cane Creek
High Schools T.C. Roberson
Others
Acceptable Financing Cash, Conventional
Listing Terms Cash, Conventional
Special Listing Condition None
Read Less Info
Want to know what your home might be worth? Contact us for a FREE valuation!

Our team is ready to help you sell your home for the highest possible price ASAP
© 2025 Listings courtesy of Canopy MLS as distributed by MLS GRID. All Rights Reserved.
Bought with Paula Marzella • REALTY 828
GET MORE INFORMATION
REALTOR® | Lic# SC 101974 | NC 294451







