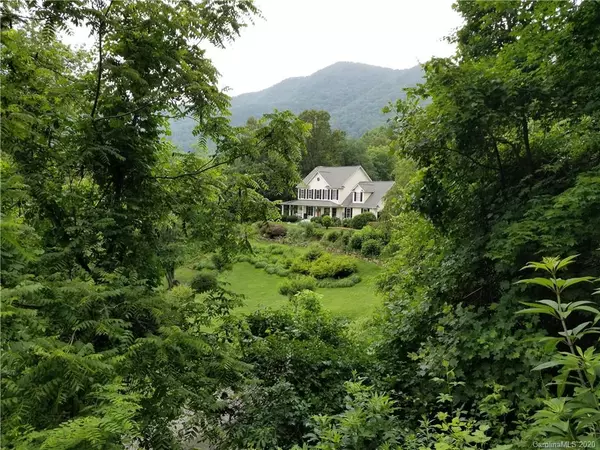$406,000
$419,000
3.1%For more information regarding the value of a property, please contact us for a free consultation.
3 Beds
3 Baths
2,289 SqFt
SOLD DATE : 04/07/2020
Key Details
Sold Price $406,000
Property Type Single Family Home
Sub Type Single Family Residence
Listing Status Sold
Purchase Type For Sale
Square Footage 2,289 sqft
Price per Sqft $177
Subdivision Hunters Ridge
MLS Listing ID 3578891
Sold Date 04/07/20
Style Traditional
Bedrooms 3
Full Baths 2
Half Baths 1
HOA Fees $116/ann
HOA Y/N 1
Year Built 1999
Lot Size 4.330 Acres
Acres 4.33
Property Description
Outstanding home in beautiful Hunters Ridge! If views & sunsets are your thing then you must see this 3 b/r
2.5 bath traditional home.It offers inspiring spaces & an exceptional amount of outdoor space.The great room
features cathedral ceilings & multiple exposures, while the updated kitchen boasts solid surface countertops, breakfast bear & opens via double doors onto a massive deck that overlooks the backyard & gazebo. Dining room is so inviting! Spacious Master b/r features walk in closets & luxurious bath. Upstairs are two massive bedrooms & amazing bonus room for den, office music, you name it! Lets talk about the landscaping and that 4 exceptional acres. If you love flowers in the spring, and places to walk & play, look no further! Cute outbuildings and walking paths, 2 car garage gives you plenty of storage and room. This in an oasis located conveniently between Waynesville & Asheville for easy commutes to either. Take a look you will be SOLD
Location
State NC
County Haywood
Interior
Interior Features Built Ins, Cable Available, Cathedral Ceiling(s), Garage Shop, Kitchen Island, Open Floorplan, Pantry, Walk-In Closet(s)
Heating Central, Gas Hot Air Furnace, Heat Pump
Flooring Carpet, Tile, Wood
Fireplaces Type Great Room, Propane
Fireplace true
Appliance Cable Prewire, Ceiling Fan(s), Dishwasher, Disposal, Dryer, Electric Oven, Electric Range, Microwave, Propane Cooktop, Refrigerator, Washer
Exterior
Roof Type Shingle
Building
Lot Description Long Range View, Mountain View, Open Lot, Private, Rolling Slope, Year Round View
Building Description Vinyl Siding, 1.5 Story
Foundation Crawl Space
Sewer Septic Installed
Water Well
Architectural Style Traditional
Structure Type Vinyl Siding
New Construction false
Schools
Elementary Schools North Canton
Middle Schools Canton
High Schools Pisgah
Others
Acceptable Financing Cash, Conventional, FHA, VA Loan
Listing Terms Cash, Conventional, FHA, VA Loan
Special Listing Condition None
Read Less Info
Want to know what your home might be worth? Contact us for a FREE valuation!

Our team is ready to help you sell your home for the highest possible price ASAP
© 2025 Listings courtesy of Canopy MLS as distributed by MLS GRID. All Rights Reserved.
Bought with Michele Carver • Southern Roots Real Estate
GET MORE INFORMATION
REALTOR® | Lic# SC 101974 | NC 294451







