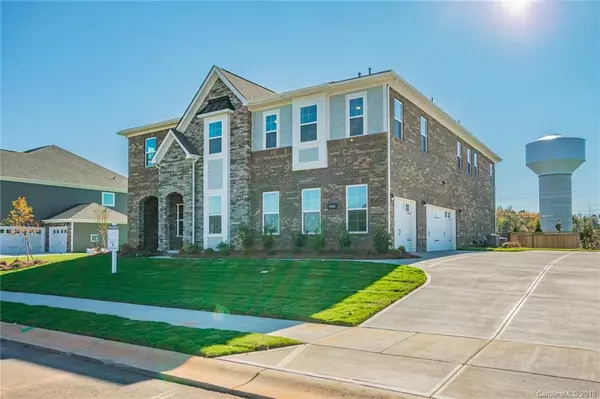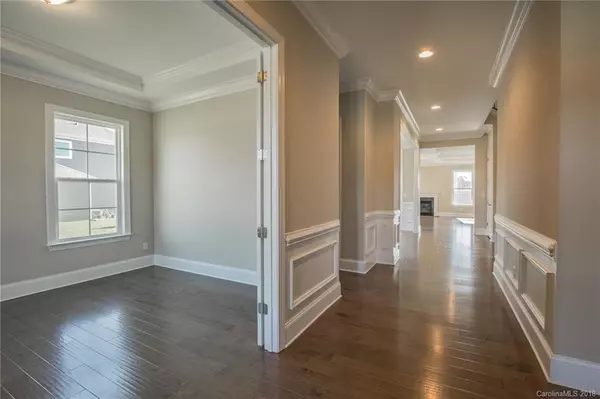$640,000
$652,229
1.9%For more information regarding the value of a property, please contact us for a free consultation.
5 Beds
5 Baths
5,278 SqFt
SOLD DATE : 06/07/2019
Key Details
Sold Price $640,000
Property Type Single Family Home
Sub Type Single Family Residence
Listing Status Sold
Purchase Type For Sale
Square Footage 5,278 sqft
Price per Sqft $121
Subdivision Harlow'S Crossing
MLS Listing ID 3433196
Sold Date 06/07/19
Style Transitional
Bedrooms 5
Full Baths 4
Half Baths 1
HOA Fees $124/qua
HOA Y/N 1
Year Built 2018
Lot Size 0.340 Acres
Acres 0.34
Lot Dimensions 110x139x110x133
Property Description
The Sutton II C, part of our exclusive Showcase Collection comes w/ all the bells and whistles including a grande 8' entryway, extensive interior trim incl 8' interior doors. There's a guest suite on 1st floor w/ prvt bath formal DR and private study w/ French doors. The impressive family room has a beautiful coffered tray ceiling and 42" fireplace. Gourmet kitchen features 42" cabinets and a wood hood, granite counters, large center prep island, farmhouse sink, gas cooktop, SS appliances, and double wall oven. An awesome cubby area right off garage is great for bookbags, and storing all of the kids and dogs accessories. Hardwoods throughout entire main floor including MBR w/ separate sitting room, 2 w/i closets and spa-like bath with oversized walk-in shower with two shower heads, and tile flooring. Laundry has drop in sink, wall cabinets and tile flooring. 3-car side load garage. Enjoy entertaining in this open spacious plan or on your covered rear porch.
Location
State NC
County Union
Interior
Interior Features Attic Stairs Pulldown, Garden Tub, Kitchen Island, Open Floorplan, Split Bedroom, Tray Ceiling, Walk-In Closet(s), Walk-In Pantry
Heating Central, ENERGY STAR Qualified Equipment, Multizone A/C, Zoned
Flooring Carpet, Hardwood, Tile
Fireplaces Type Family Room, Vented
Fireplace true
Appliance Cable Prewire, CO Detector, Gas Cooktop, ENERGY STAR Qualified Dishwasher, Disposal, Double Oven, Exhaust Fan, Plumbed For Ice Maker, Microwave, Natural Gas, Network Ready, Self Cleaning Oven
Exterior
Community Features Recreation Area, Street Lights
Building
Lot Description Wooded
Building Description Stone, 2 Story
Foundation Slab
Builder Name M/I Homes
Sewer County Sewer
Water County Water
Architectural Style Transitional
Structure Type Stone
New Construction true
Schools
Elementary Schools Antioch
Middle Schools Weddington
High Schools Weddington
Others
HOA Name Community Association Management Services
Acceptable Financing Cash, Conventional, FHA, VA Loan
Listing Terms Cash, Conventional, FHA, VA Loan
Special Listing Condition None
Read Less Info
Want to know what your home might be worth? Contact us for a FREE valuation!

Our team is ready to help you sell your home for the highest possible price ASAP
© 2024 Listings courtesy of Canopy MLS as distributed by MLS GRID. All Rights Reserved.
Bought with Anil Kanapadinhare • Keller Williams Fort Mill
GET MORE INFORMATION

REALTOR® | Lic# SC 101974 | NC 294451







