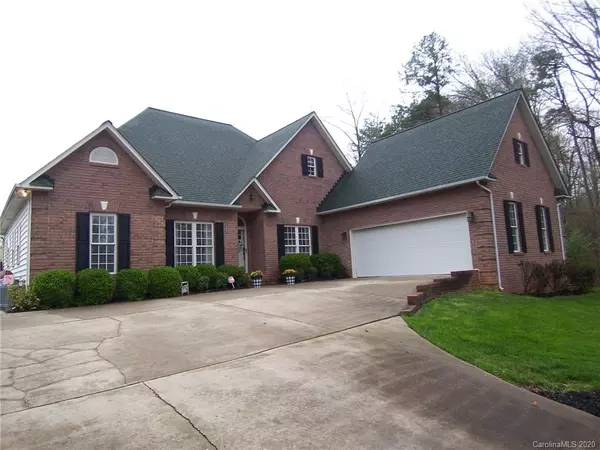$265,000
$265,000
For more information regarding the value of a property, please contact us for a free consultation.
3 Beds
3 Baths
1,884 SqFt
SOLD DATE : 04/24/2020
Key Details
Sold Price $265,000
Property Type Single Family Home
Sub Type Single Family Residence
Listing Status Sold
Purchase Type For Sale
Square Footage 1,884 sqft
Price per Sqft $140
Subdivision Woodbridge
MLS Listing ID 3603540
Sold Date 04/24/20
Style Traditional
Bedrooms 3
Full Baths 2
Half Baths 1
HOA Fees $9/ann
HOA Y/N 1
Year Built 1998
Lot Size 1.392 Acres
Acres 1.392
Property Description
Gorgeous 3 br 2.5 ba brick & vinyl home in Woodbridge subdivision. The home has approx 1,884 sq ft of heated living area + a separate bonus room of approx 281 sq ft of heated area. There are 2 lots totaling approx 1.392 acres. This home is built with an open floor plan & has h/w, tile, carpet & luxury vinyl flooring. The living room has a fireplace w/gas logs. The living room & master bedroom have vaulted ceilings. The dining room has a trey ceiling. The living room & dining room have arched doorways. The kitchen has a center isle, granite counter tops, brick back splash, pantry, breakfast bar & breakfast area. The laundry room is spacious. The master suite is large & has a garden tub, tile & glass walk-in shower, dual vanities & large walk-in closet. Bath 2 is a Jack-and-Jill bath between bedrooms 2 & 3. There is a large rear patio, perfect for entertaining or just relaxing! The back yard is fenced. The home has a security system & a side-load double garage. Beautifully landscaped.
Location
State NC
County Cleveland
Interior
Interior Features Attic Stairs Pulldown, Breakfast Bar, Cable Available, Garden Tub, Kitchen Island, Open Floorplan, Pantry, Tray Ceiling, Vaulted Ceiling
Heating Central, Gas Hot Air Furnace
Flooring Carpet, Tile, Wood
Fireplaces Type Gas Log, Living Room
Fireplace true
Appliance Ceiling Fan(s), Gas Cooktop, Dishwasher, Disposal, Exhaust Fan, Gas Dryer Hookup, Microwave, Oven, Refrigerator, Security System
Exterior
Exterior Feature Fence
Community Features Golf
Roof Type Shingle
Building
Lot Description Near Golf Course, Level, On Golf Course
Building Description Brick Partial,Vinyl Siding, 1 Story
Foundation Slab
Sewer Septic Installed
Water County Water
Architectural Style Traditional
Structure Type Brick Partial,Vinyl Siding
New Construction false
Schools
Elementary Schools Bethware
Middle Schools Kings Mountain
High Schools Kings Mountain
Others
Acceptable Financing Cash, Conventional, FHA, USDA Loan, VA Loan
Listing Terms Cash, Conventional, FHA, USDA Loan, VA Loan
Special Listing Condition None
Read Less Info
Want to know what your home might be worth? Contact us for a FREE valuation!

Our team is ready to help you sell your home for the highest possible price ASAP
© 2025 Listings courtesy of Canopy MLS as distributed by MLS GRID. All Rights Reserved.
Bought with Non Member • MLS Administration
GET MORE INFORMATION
REALTOR® | Lic# SC 101974 | NC 294451







