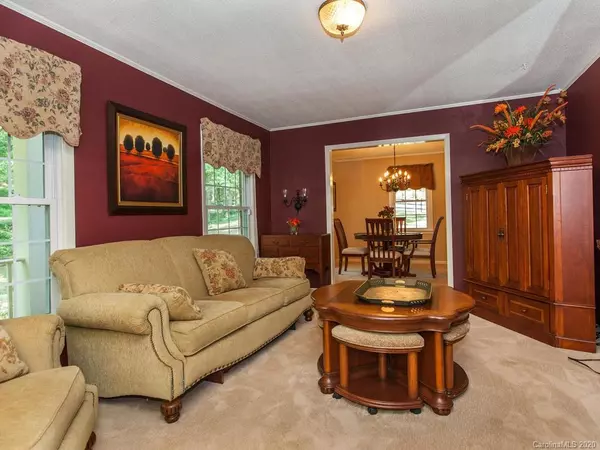$277,500
$289,900
4.3%For more information regarding the value of a property, please contact us for a free consultation.
3 Beds
3 Baths
3,490 SqFt
SOLD DATE : 04/24/2020
Key Details
Sold Price $277,500
Property Type Single Family Home
Sub Type Single Family Residence
Listing Status Sold
Purchase Type For Sale
Square Footage 3,490 sqft
Price per Sqft $79
Subdivision Cleghorn Plantation
MLS Listing ID 3598772
Sold Date 04/24/20
Style Traditional
Bedrooms 3
Full Baths 3
Year Built 1973
Lot Size 1.220 Acres
Acres 1.22
Property Description
Classic Southern style brick home. Main level living w/3 bdrms on main. 3490 sq ft of living space. Desirable, easy to get to, walkable neighborhood, convenient to Hwy 74, downtown Rutherfordton & less than 10 minutes to Tryon Intl Equestrian Center. More than 1 acre of privacy! Walk to the golf course, tennis & pool at Cleghorn Plantation Club. NO HOA fees. Main level has 3 bdrms & 2 bthrms including master bath w/ jacuzzi tub, shower, double sinks and walk-in closet. Large Family Room w/fireplace & light filled Sun Room open to the Kitchen w/center island w/seating plus a coffee bar. Two separate sinks, wall ovens, trash compactor and more. Lower level has Recreation Room with 2nd fireplace. 3 additional finished rooms for media, office, craft room. Exterior access to downstairs so could be converted to an apartment. Circular, paved driveway. Garage. Fenced yard. New heat pump 2018. Roof, gutters & windows only 13 yrs old. Beautiful, easy care landscape. A quality move-in ready home
Location
State NC
County Rutherford
Interior
Interior Features Attic Stairs Pulldown, Breakfast Bar, Built Ins, Garage Shop, Garden Tub, Kitchen Island, Pantry, Walk-In Pantry, Whirlpool
Heating Central, Heat Pump, Heat Pump
Flooring Carpet, Tile, Wood
Fireplaces Type Family Room, Recreation Room, Wood Burning
Fireplace true
Appliance Ceiling Fan(s), Electric Cooktop, Dishwasher, Disposal, Dryer, Microwave, Refrigerator, Security System, Trash Compactor, Wall Oven, Washer
Exterior
Exterior Feature Fence, Fire Pit, Underground Power Lines
Community Features Clubhouse, Golf, Outdoor Pool, Tennis Court(s)
Roof Type Fiberglass
Building
Lot Description Open Lot, Private, Wooded
Building Description Brick, 1 Story Basement
Foundation Basement Garage Door, Basement Inside Entrance, Basement Outside Entrance, Basement Partially Finished, Block, Brick/Mortar
Sewer Septic Installed
Water Public
Architectural Style Traditional
Structure Type Brick
New Construction false
Schools
Elementary Schools Unspecified
Middle Schools Unspecified
High Schools Unspecified
Others
Acceptable Financing Cash, Conventional, FHA, VA Loan
Listing Terms Cash, Conventional, FHA, VA Loan
Special Listing Condition None
Read Less Info
Want to know what your home might be worth? Contact us for a FREE valuation!

Our team is ready to help you sell your home for the highest possible price ASAP
© 2025 Listings courtesy of Canopy MLS as distributed by MLS GRID. All Rights Reserved.
Bought with David Eaker • Matheny Real Estate
GET MORE INFORMATION
REALTOR® | Lic# SC 101974 | NC 294451







