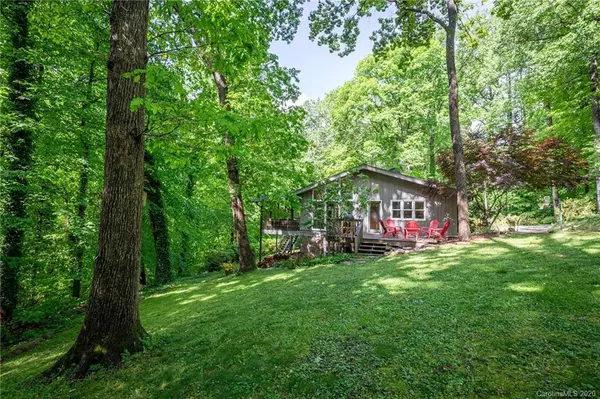$395,000
$424,900
7.0%For more information regarding the value of a property, please contact us for a free consultation.
4 Beds
4 Baths
5,873 SqFt
SOLD DATE : 08/18/2020
Key Details
Sold Price $395,000
Property Type Single Family Home
Sub Type Single Family Residence
Listing Status Sold
Purchase Type For Sale
Square Footage 5,873 sqft
Price per Sqft $67
Subdivision Riverside
MLS Listing ID 3615191
Sold Date 08/18/20
Style Modern
Bedrooms 4
Full Baths 3
Half Baths 1
Abv Grd Liv Area 2,349
Year Built 1975
Lot Size 1.410 Acres
Acres 1.41
Lot Dimensions 341x257x265x246
Property Description
Mid-century modern style home in downtown Morganton! The home offers privacy, it sits on one of the larger lots (1.4 acres), in the desirable Riverside Area. The vaulted ceilings, skylights along with floor to ceiling windows make this home feel open and airy. Home has had many updates including custom kitchen cabinets, granite, gas range, dishwasher, side deck for entertaining, two woodburning stoves, roof, heating/cooling system, copper gutters, cedar shake siding, new garage doors and openers, new front door, new fireplace hearth along with fresh paint. Other unique features include a master bath laundry chute, built-in clothes hanger in the master, built-in dressers in the closets, ceiling heat lamps in the bathrooms, and beautiful handmade Mexican tile in the entry. Four bedroom/3.5 baths, low maintenance yard, finished basement, built-ins, treehouse, landscape lighting, and privacy make this an exceptional and unique home. $10,000 allowance will be provided for improvements.
Location
State NC
County Burke
Zoning AB0
Rooms
Basement Basement, Partially Finished
Main Level Bedrooms 3
Interior
Interior Features Attic Stairs Pulldown, Breakfast Bar, Built-in Features, Kitchen Island, Open Floorplan, Vaulted Ceiling(s), Walk-In Closet(s), Wet Bar
Heating Central, Forced Air, Natural Gas, Wood Stove
Cooling Ceiling Fan(s)
Flooring Carpet, Tile, Wood
Fireplaces Type Family Room, Great Room, Wood Burning, Wood Burning Stove
Fireplace true
Appliance Dishwasher, Disposal, Electric Water Heater, Exhaust Fan, Gas Range, Refrigerator, Self Cleaning Oven
Exterior
Community Features None
Utilities Available Gas
Roof Type Shingle
Garage true
Building
Lot Description Corner Lot, Cul-De-Sac, Green Area, Paved, Private, Sloped, Wooded, Wooded
Foundation Crawl Space
Sewer Public Sewer
Water City
Architectural Style Modern
Level or Stories One
Structure Type Cedar Shake,Hardboard Siding
New Construction false
Schools
Elementary Schools Forest Hill
Middle Schools Walter Johnson
High Schools Freedom
Others
Restrictions No Restrictions
Acceptable Financing Cash, Conventional, FHA, USDA Loan, VA Loan
Listing Terms Cash, Conventional, FHA, USDA Loan, VA Loan
Special Listing Condition None
Read Less Info
Want to know what your home might be worth? Contact us for a FREE valuation!

Our team is ready to help you sell your home for the highest possible price ASAP
© 2025 Listings courtesy of Canopy MLS as distributed by MLS GRID. All Rights Reserved.
Bought with Alison Mathews • Allen Tate University
GET MORE INFORMATION
REALTOR® | Lic# SC 101974 | NC 294451







