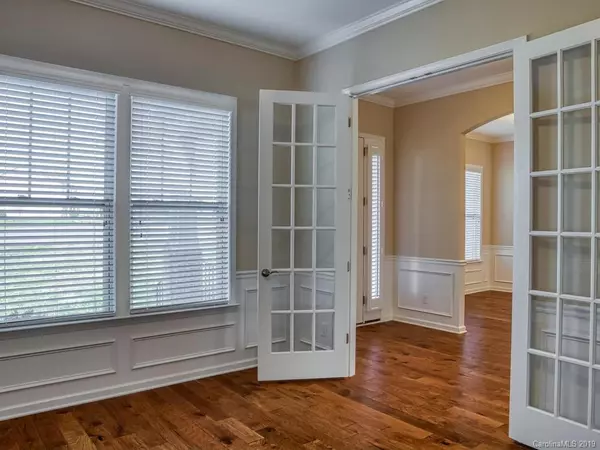$493,000
$499,000
1.2%For more information regarding the value of a property, please contact us for a free consultation.
4 Beds
4 Baths
3,472 SqFt
SOLD DATE : 07/10/2019
Key Details
Sold Price $493,000
Property Type Single Family Home
Sub Type Single Family Residence
Listing Status Sold
Purchase Type For Sale
Square Footage 3,472 sqft
Price per Sqft $141
Subdivision Rockridge Point
MLS Listing ID 3490745
Sold Date 07/10/19
Style Transitional
Bedrooms 4
Full Baths 3
Half Baths 1
HOA Fees $54/ann
HOA Y/N 1
Year Built 2015
Lot Size 0.950 Acres
Acres 0.95
Property Description
Meticulously maintained 1.5 story in cul-de-sac! This beautiful home features magnificent 10 foot ceilings and hand scraped 5" Hartley hickory wood floors through out main level. The gourmet kitchen is sure to impress with coffered ceiling; 42 inch cabinets, ss appliances, granite counters, back splash, & under counter lighting which extends to butler's pantry. Great room features gas fireplace. Spacious formal dining room & office with french doors. Huge owner's suite w/tray ceiling & 2 guests rooms on first floor. Fourth bedroom, full bath, and walk in attic storage area on second floor. Covered porches in front & back with large deck overlooking big backyard... ideal for entertaining! Potential for pool! In-ground irrigation (front & sides). Very convenient to Interstate 77, schools, restaurants, shopping, & medical facilities. Lake access just minutes away! This property shows beautifully and will not disappoint!
Location
State NC
County Iredell
Interior
Interior Features Attic Walk In, Breakfast Bar, Cable Available, Kitchen Island, Open Floorplan, Split Bedroom, Tray Ceiling, Walk-In Closet(s)
Heating Central, Multizone A/C, Zoned
Flooring Carpet, Tile, Wood
Fireplaces Type Gas Log, Great Room
Fireplace true
Appliance Cable Prewire, Ceiling Fan(s), CO Detector, Electric Cooktop, Dishwasher, Disposal, Electric Dryer Hookup, Exhaust Fan, Plumbed For Ice Maker, Microwave, Refrigerator, Self Cleaning Oven, Wall Oven
Exterior
Exterior Feature Deck, In-Ground Irrigation
Community Features None
Building
Lot Description Cul-De-Sac, Level
Building Description Fiber Cement, 1.5 Story
Foundation Crawl Space
Builder Name True Homes
Sewer Septic Installed
Water Community Well
Architectural Style Transitional
Structure Type Fiber Cement
New Construction false
Schools
Elementary Schools Woodland Heights
Middle Schools Brawley
High Schools Lake Norman
Others
HOA Name Association Management Solutions, Inc,
Acceptable Financing Cash, Conventional, VA Loan
Listing Terms Cash, Conventional, VA Loan
Special Listing Condition None
Read Less Info
Want to know what your home might be worth? Contact us for a FREE valuation!

Our team is ready to help you sell your home for the highest possible price ASAP
© 2025 Listings courtesy of Canopy MLS as distributed by MLS GRID. All Rights Reserved.
Bought with Shannon David • RE/MAX Executive
GET MORE INFORMATION
REALTOR® | Lic# SC 101974 | NC 294451







