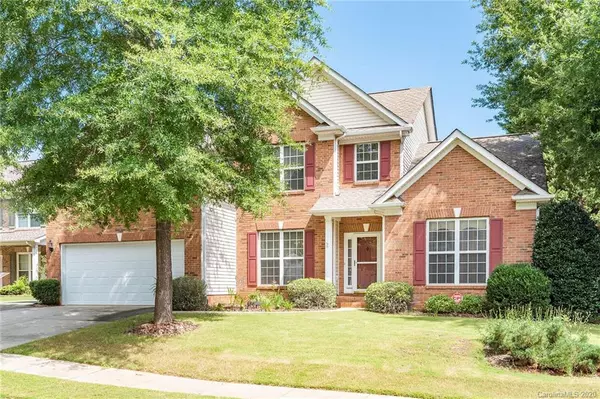$322,000
$320,000
0.6%For more information regarding the value of a property, please contact us for a free consultation.
4 Beds
3 Baths
2,603 SqFt
SOLD DATE : 09/10/2020
Key Details
Sold Price $322,000
Property Type Single Family Home
Sub Type Single Family Residence
Listing Status Sold
Purchase Type For Sale
Square Footage 2,603 sqft
Price per Sqft $123
Subdivision Colton Ridge
MLS Listing ID 3639271
Sold Date 09/10/20
Style Traditional
Bedrooms 4
Full Baths 2
Half Baths 1
HOA Fees $20
HOA Y/N 1
Year Built 2000
Lot Size 0.260 Acres
Acres 0.26
Lot Dimensions 85-118-85-118
Property Description
Welcome to the sought after neighborhood of Colton Ridge & this spacious open floor plan home. Large Master on main floor w/Glamour Bath that includes newer flooring, walk in closet, dual sinks w/lots of counter space, private water closet, & separate tub & shower. Dramatic 2 story Great room/Family room w/gas log fireplace & a wall of windows to let all the natural light flow through. Large Kitchen w/granite island, counter tops & built in desk, tons of cabinets for storage, newer SS appliances & walk-in pantry. The kitchen opens up to the GR/FR & leads to the formal dining room w/trey ceiling, perfect for entertaining. If that's not enough space just use the fully glassed windowed sunroom for added enjoyment. 3 BRs & loft/bonus upstairs, tons of storage. Huge fenced backyard w/added patio area including your own hot tub. Extended side driveway for added parking. 1 yr old HVAC/Furnace, newer water heater & appliances. Community club house, pool, pond, trails & new multi use rec area
Location
State NC
County Union
Interior
Interior Features Attic Stairs Pulldown, Built Ins, Cable Available, Garden Tub, Hot Tub, Kitchen Island, Open Floorplan, Pantry, Tray Ceiling, Walk-In Closet(s), Walk-In Pantry
Heating Central, Gas Hot Air Furnace
Flooring Carpet, Tile, Wood
Fireplaces Type Family Room, Gas Log
Appliance Cable Prewire, Ceiling Fan(s), Gas Cooktop, Dishwasher, Disposal, Plumbed For Ice Maker, Microwave
Exterior
Exterior Feature Fence, Hot Tub
Roof Type Composition
Building
Lot Description Level
Building Description Brick Partial,Vinyl Siding, 2 Story
Foundation Slab
Sewer Public Sewer
Water Public
Architectural Style Traditional
Structure Type Brick Partial,Vinyl Siding
New Construction false
Schools
Elementary Schools Unspecified
Middle Schools Unspecified
High Schools Unspecified
Others
HOA Name Cedar Management
Special Listing Condition None
Read Less Info
Want to know what your home might be worth? Contact us for a FREE valuation!

Our team is ready to help you sell your home for the highest possible price ASAP
© 2025 Listings courtesy of Canopy MLS as distributed by MLS GRID. All Rights Reserved.
Bought with Laura Collins • RE/MAX Executive
GET MORE INFORMATION
REALTOR® | Lic# SC 101974 | NC 294451







