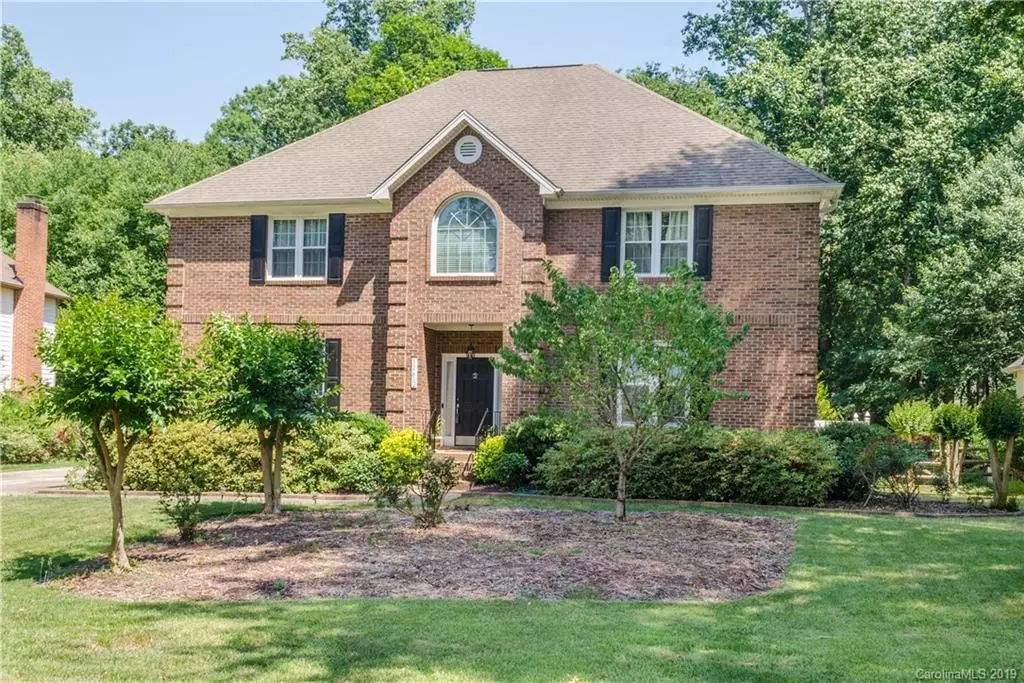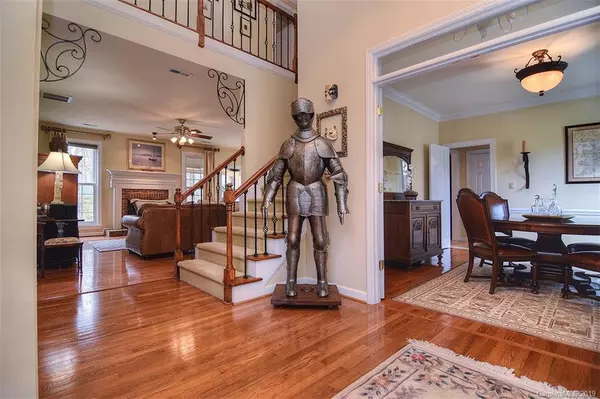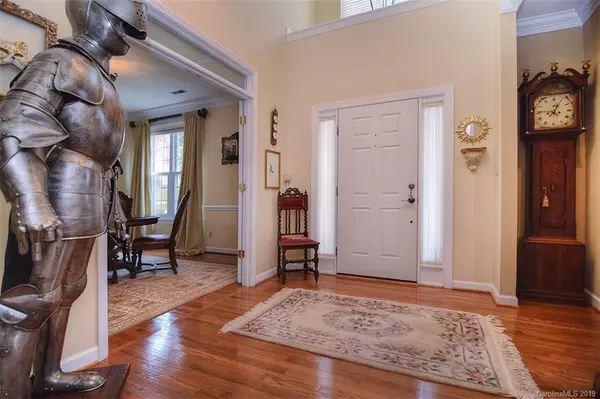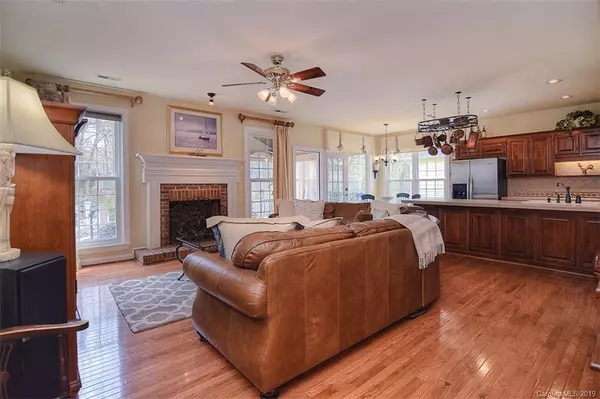$320,000
$325,000
1.5%For more information regarding the value of a property, please contact us for a free consultation.
4 Beds
3 Baths
2,781 SqFt
SOLD DATE : 07/16/2019
Key Details
Sold Price $320,000
Property Type Single Family Home
Sub Type Single Family Residence
Listing Status Sold
Purchase Type For Sale
Square Footage 2,781 sqft
Price per Sqft $115
Subdivision Cedarfield
MLS Listing ID 3513295
Sold Date 07/16/19
Style Transitional
Bedrooms 4
Full Baths 2
Half Baths 1
HOA Fees $37/ann
HOA Y/N 1
Year Built 1989
Lot Size 0.340 Acres
Acres 0.34
Lot Dimensions 88x169x88x172
Property Description
Beautiful, well maintained home in highly sought after Cedarfield. The two-story foyer welcomes you into this four bedroom, two full and one-half bathroom home with hardwood floors throughout most of the main level. The spacious family room with gas fireplace is adjacent to the open kitchen and breakfast area, which leads to the sunroom, and deck, which is perfect for relaxing or entertaining. Lovely tree lined yard with landscaping, fence and storage shed. Upstairs includes three bedrooms and the master, which features a tray ceiling and en suite with dual sinks, separate shower and tub and walk in closets. Newer roof, HVACs, garage door, windows, hardboard siding, soffits, gutters and dishwasher. Community amenities include a Club House, Playground, Pond, Pool, Recreation Area, and access to the Torrence Creek Greenway. Convenient to I-77, I-485, the hospital shopping and dining.
Location
State NC
County Mecklenburg
Interior
Interior Features Attic Stairs Pulldown, Cable Available, Open Floorplan, Pantry, Tray Ceiling, Walk-In Closet(s), Whirlpool
Heating Central, Multizone A/C, Zoned
Flooring Carpet, Hardwood, Tile
Fireplaces Type Family Room, Gas Log
Fireplace true
Appliance Cable Prewire, Ceiling Fan(s), CO Detector, Electric Cooktop, Dishwasher, Disposal, Electric Dryer Hookup, Plumbed For Ice Maker, Microwave, Security System, Self Cleaning Oven, Wall Oven
Exterior
Exterior Feature Deck, Fence, Wired Internet Available
Community Features Clubhouse, Playground, Pond, Pool, Recreation Area, Sidewalks, Street Lights, Walking Trails
Building
Lot Description Level
Building Description Hardboard Siding, 2 Story
Foundation Crawl Space
Sewer Public Sewer
Water Public
Architectural Style Transitional
Structure Type Hardboard Siding
New Construction false
Schools
Elementary Schools Torrence Creek
Middle Schools Francis Bradley
High Schools Hopewell
Others
HOA Name Cedar Management Group
Acceptable Financing Cash, Conventional, FHA, VA Loan
Listing Terms Cash, Conventional, FHA, VA Loan
Special Listing Condition None
Read Less Info
Want to know what your home might be worth? Contact us for a FREE valuation!

Our team is ready to help you sell your home for the highest possible price ASAP
© 2025 Listings courtesy of Canopy MLS as distributed by MLS GRID. All Rights Reserved.
Bought with Angelique Wignot • EXP REALTY LLC
GET MORE INFORMATION
REALTOR® | Lic# SC 101974 | NC 294451







