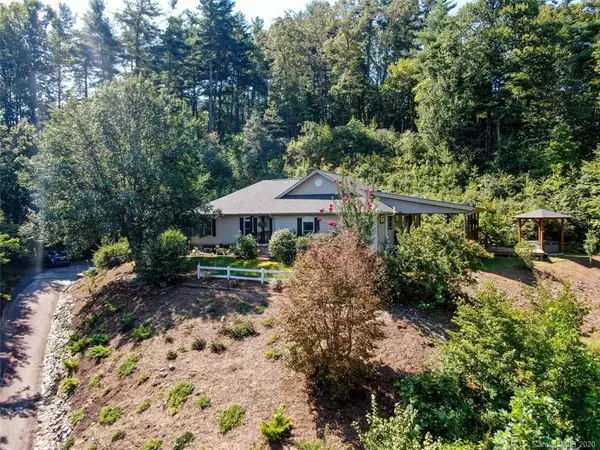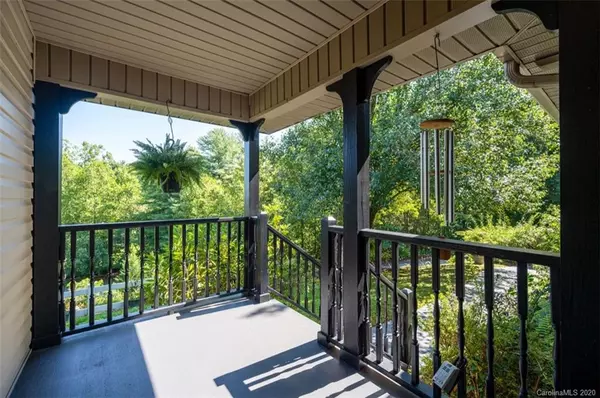$455,000
$465,000
2.2%For more information regarding the value of a property, please contact us for a free consultation.
3 Beds
4 Baths
3,509 SqFt
SOLD DATE : 11/03/2020
Key Details
Sold Price $455,000
Property Type Single Family Home
Sub Type Single Family Residence
Listing Status Sold
Purchase Type For Sale
Square Footage 3,509 sqft
Price per Sqft $129
Subdivision Thomas Woods
MLS Listing ID 3660509
Sold Date 11/03/20
Style Traditional
Bedrooms 3
Full Baths 3
Half Baths 1
HOA Fees $1/ann
HOA Y/N 1
Abv Grd Liv Area 2,174
Year Built 2001
Lot Size 1.800 Acres
Acres 1.8
Property Description
One of a kind house with many unique features. Enjoy the spectacular long range mountain views from the large covered deck or from the covered hot tub! Nicely landscaped property, with privacy and tons of space. Energy efficient ICF built home, with 3 bedrooms, 3 1/2 baths, bonus room/bedroom in the basement, and three walk-in closets. This house has it all! Renovated kitchen with granite counters, slate appliances, custom solid wood cabinets, and a dumbwaiter to bring your groceries up from downstairs. Finished basement includes a kitchenette, fireplace, elevator, and 2 car garage. The newer elevator holds up to 450 lbs. Vaulted ceilings in the living room with beautiful Acacia wood floors and stone fireplace. Breakfast/dining off the kitchen, office space, storage, and split bedroom plan. Meticulously maintained and updated. New roof in 2016. New HVAC in 2019. Steps down to your own creek as well. Must see!
Location
State NC
County Transylvania
Zoning none
Rooms
Basement Basement, Basement Garage Door, Interior Entry, Partially Finished
Main Level Bedrooms 3
Interior
Interior Features Attic Stairs Pulldown, Breakfast Bar, Elevator, Hot Tub, Pantry, Split Bedroom, Vaulted Ceiling(s), Walk-In Closet(s)
Heating Central, Ductless, Heat Pump, Propane
Cooling Ceiling Fan(s), Heat Pump
Flooring Carpet, Laminate, Hardwood, Tile
Fireplaces Type Den, Gas Log, Gas Vented, Living Room, Propane
Fireplace true
Appliance Dishwasher, Disposal, Electric Range, Electric Water Heater, Filtration System, Microwave, Refrigerator
Exterior
Exterior Feature Hot Tub
Garage Spaces 2.0
Community Features None
Utilities Available Propane
Waterfront Description None
View Long Range, Mountain(s), Year Round
Roof Type Shingle
Garage true
Building
Lot Description Corner Lot, Creek Front, Sloped, Steep Slope, Creek/Stream, Wooded, Views
Foundation Slab
Sewer Septic Installed
Water Well
Architectural Style Traditional
Level or Stories One
Structure Type Stone Veneer,Vinyl
New Construction false
Schools
Elementary Schools Unspecified
Middle Schools Unspecified
High Schools Unspecified
Others
Restrictions Architectural Review,Building,Livestock Restriction,Signage,Square Feet,Subdivision
Acceptable Financing Cash, Conventional
Listing Terms Cash, Conventional
Special Listing Condition None
Read Less Info
Want to know what your home might be worth? Contact us for a FREE valuation!

Our team is ready to help you sell your home for the highest possible price ASAP
© 2025 Listings courtesy of Canopy MLS as distributed by MLS GRID. All Rights Reserved.
Bought with Kathy Visco • Beverly-Hanks & Associates (Brevard)
GET MORE INFORMATION
REALTOR® | Lic# SC 101974 | NC 294451







