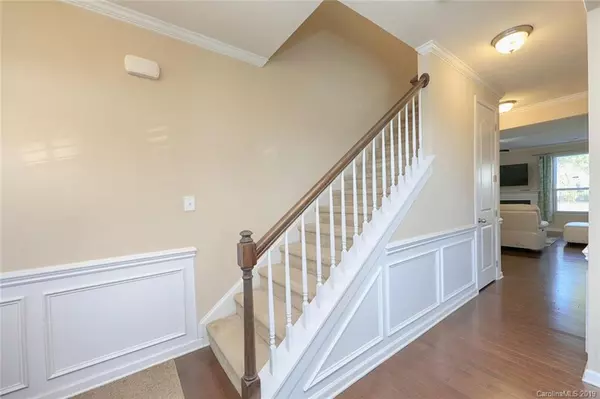$295,000
$299,000
1.3%For more information regarding the value of a property, please contact us for a free consultation.
4 Beds
3 Baths
2,760 SqFt
SOLD DATE : 03/23/2020
Key Details
Sold Price $295,000
Property Type Single Family Home
Sub Type Single Family Residence
Listing Status Sold
Purchase Type For Sale
Square Footage 2,760 sqft
Price per Sqft $106
Subdivision Waterlynn
MLS Listing ID 3565396
Sold Date 03/23/20
Bedrooms 4
Full Baths 2
Half Baths 1
HOA Fees $20
HOA Y/N 1
Year Built 2012
Lot Size 6,098 Sqft
Acres 0.14
Lot Dimensions 50x120x50x120
Property Description
Extensive hardwoods, beautiful moldings, relaxing screen porch & an open floorplan await you in neutral 4 BR Waterlynn home! Front porch opens into a welcoming foyer & Formal LR (or DR). Stainless steel appliances & Granite tops gleam in the kitchen with pantry for great storage. Eat-in bar for casual meals & entertaining by GR with cozy gas FP. Relax on the Screen porch with views of the deep backyard. A guest BR on main can easily double as Home Office, with nearby powder room. You'll love the spacious upper BRs in this home! Large Master Suite features His & Her walk-in closets & double sink vanity. A Bonus Room with french doors makes a great Rec/Play Room, Exercise or Hobby space with private access to hall Bath. Enjoy location convenient to Playground/Picnic space just a few houses down. Sidewalks throughout community lead to Pool & kiddie Splash Pool. A must see home within easy reach to I-77, grocery, Hospital/medical parks & just minutes to newer Langtree area shops/dining!
Location
State NC
County Iredell
Interior
Interior Features Breakfast Bar, Garden Tub, Open Floorplan, Pantry, Walk-In Closet(s)
Heating Central, Gas Hot Air Furnace
Flooring Carpet, Tile, Wood
Fireplaces Type Gas Log, Great Room, Gas
Fireplace true
Appliance Ceiling Fan(s), Dishwasher, Disposal, Electric Dryer Hookup, Plumbed For Ice Maker, Microwave, Oven, Security System
Exterior
Community Features Clubhouse, Outdoor Pool, Playground, Sidewalks, Street Lights, Walking Trails
Building
Lot Description Wooded
Building Description Stone,Vinyl Siding, 2 Story
Foundation Slab
Sewer Public Sewer
Water Public
Structure Type Stone,Vinyl Siding
New Construction false
Schools
Elementary Schools Coddle Creek
Middle Schools Brawley
High Schools Lake Norman
Others
HOA Name Hawthorne Mgmt
Acceptable Financing Cash, Conventional, FHA, USDA Loan, VA Loan
Listing Terms Cash, Conventional, FHA, USDA Loan, VA Loan
Special Listing Condition None
Read Less Info
Want to know what your home might be worth? Contact us for a FREE valuation!

Our team is ready to help you sell your home for the highest possible price ASAP
© 2024 Listings courtesy of Canopy MLS as distributed by MLS GRID. All Rights Reserved.
Bought with Vince Termini • Keller Williams South Park
GET MORE INFORMATION

REALTOR® | Lic# SC 101974 | NC 294451







