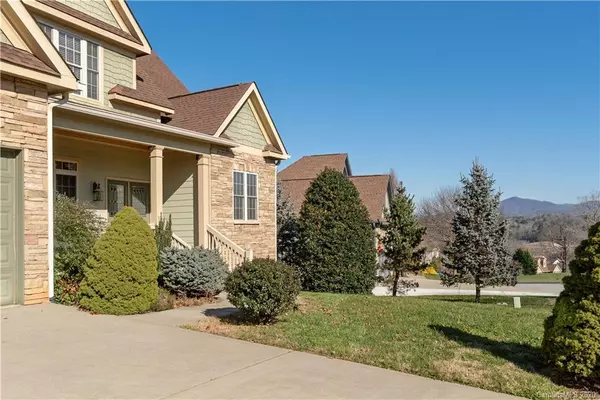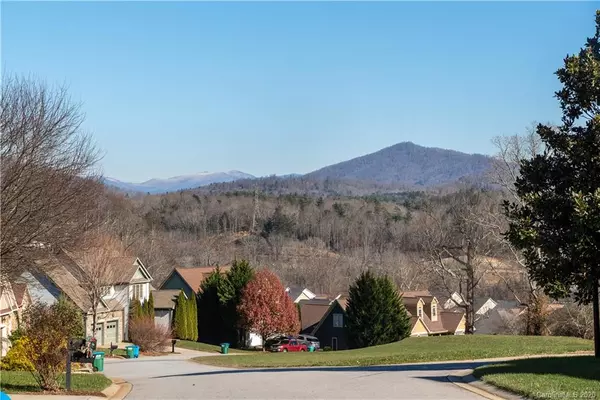$660,000
$650,000
1.5%For more information regarding the value of a property, please contact us for a free consultation.
5 Beds
5 Baths
4,308 SqFt
SOLD DATE : 01/25/2021
Key Details
Sold Price $660,000
Property Type Single Family Home
Sub Type Single Family Residence
Listing Status Sold
Purchase Type For Sale
Square Footage 4,308 sqft
Price per Sqft $153
Subdivision Waightstill Mountain
MLS Listing ID 3687879
Sold Date 01/25/21
Style Traditional
Bedrooms 5
Full Baths 4
Half Baths 1
Construction Status Completed
HOA Fees $41/ann
HOA Y/N 1
Abv Grd Liv Area 2,867
Year Built 2006
Lot Size 0.330 Acres
Acres 0.33
Property Description
Don't miss out on this Better than new home, overflowing with numerous upgrades! Classic styling & sophistication throughout! Gourmet kitchen w/ stainless steel appliances. Granite countertops in kitchen, all baths & even the laundry room! The formal dining room is elegance personified. Full walkout basement w/wet bar, spacious family/media room w/gas FP, bedroom & bonus room. Screened in porch and oversized deck with long range mountain views. Zoned heat and air! 9'-19'ft. ceilings! Master bedroom on main with master bath, double sinks and jetted tub. Full house generator. Community pool is available for your enjoyment. Easy Access to Biltmore Park and all it has to offer. Book your appointment today, you will not be disappointed!
Location
State NC
County Buncombe
Zoning R-1
Rooms
Basement Basement, Exterior Entry, Finished, Interior Entry
Main Level Bedrooms 1
Interior
Interior Features Cathedral Ceiling(s), Open Floorplan, Tray Ceiling(s), Whirlpool
Heating Central, Forced Air, Natural Gas, Zoned
Cooling Ceiling Fan(s), Zoned
Flooring Carpet, Tile, Wood
Fireplaces Type Gas Vented
Fireplace true
Appliance Dishwasher, Electric Water Heater, Exhaust Fan, Gas Oven, Gas Range, Microwave, Refrigerator
Exterior
Garage Spaces 2.0
Community Features Clubhouse, Outdoor Pool, Picnic Area
Waterfront Description None
View Long Range, Mountain(s), Year Round
Roof Type Shingle
Garage true
Building
Lot Description Green Area, Sloped
Sewer Private Sewer
Water City
Architectural Style Traditional
Level or Stories Two
Structure Type Fiber Cement,Stone
New Construction false
Construction Status Completed
Schools
Elementary Schools Avery'S Creek/Koontz
Middle Schools Valley Springs
High Schools T.C. Roberson
Others
Restrictions Subdivision
Acceptable Financing Cash, Conventional
Listing Terms Cash, Conventional
Special Listing Condition None
Read Less Info
Want to know what your home might be worth? Contact us for a FREE valuation!

Our team is ready to help you sell your home for the highest possible price ASAP
© 2025 Listings courtesy of Canopy MLS as distributed by MLS GRID. All Rights Reserved.
Bought with Christine Capps • Premier Sothebys International Realty
GET MORE INFORMATION
REALTOR® | Lic# SC 101974 | NC 294451







