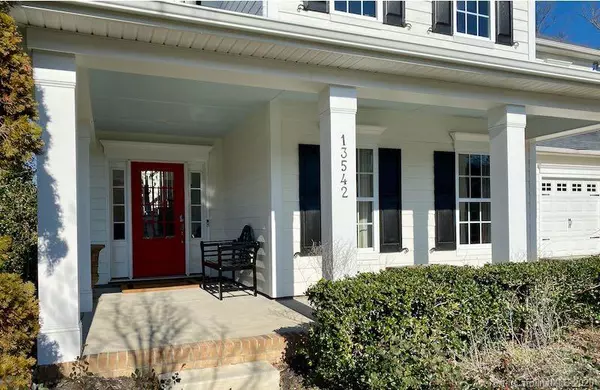$453,000
$460,000
1.5%For more information regarding the value of a property, please contact us for a free consultation.
4 Beds
4 Baths
3,967 SqFt
SOLD DATE : 03/30/2020
Key Details
Sold Price $453,000
Property Type Single Family Home
Sub Type Single Family Residence
Listing Status Sold
Purchase Type For Sale
Square Footage 3,967 sqft
Price per Sqft $114
Subdivision Summers Walk
MLS Listing ID 3584053
Sold Date 03/30/20
Style Transitional
Bedrooms 4
Full Baths 3
Half Baths 1
Construction Status Completed
HOA Fees $75/qua
HOA Y/N 1
Abv Grd Liv Area 3,967
Year Built 2007
Lot Size 9,147 Sqft
Acres 0.21
Lot Dimensions 67x126x75x95x16x12
Property Description
Beautiful former model home completely renovated by professional interior designer in 2019. Beautiful hardwood floors throughout, chef's kitchen, gourmet appliances, granite counters and back splash, new carpet in all bedrooms, professional landscaping. Open floor plan w/ spacious rooms & 10' ceilings. Master suite with two vanities, sep shower & tub. Huge walk in closet. Wainscoting, extensive moldings, french doors, butler's pantry, arched doors & tray ceilings. Enjoy the quiet cul de sac, fenced back yard and covered front porch. Entire house was painted both outside and inside in 2019. Seller is providing a one year home warranty. This beautiful home is priced to sell and will move quickly.
Location
State NC
County Mecklenburg
Zoning RPA
Interior
Interior Features Attic Stairs Pulldown, Built-in Features, Cable Prewire, Garden Tub, Kitchen Island, Pantry, Tray Ceiling(s), Walk-In Closet(s), Walk-In Pantry
Heating Central, Forced Air, Natural Gas, Zoned
Cooling Ceiling Fan(s), Zoned
Flooring Carpet, Hardwood, Tile
Fireplaces Type Great Room
Fireplace true
Appliance Convection Oven, Disposal, Double Oven, ENERGY STAR Qualified Dishwasher, Exhaust Fan, Exhaust Hood, Freezer, Gas Cooktop, Gas Water Heater, Microwave, Plumbed For Ice Maker, Refrigerator, Self Cleaning Oven, Wall Oven
Exterior
Exterior Feature In-Ground Irrigation
Garage Spaces 2.0
Fence Fenced
Community Features Clubhouse, Dog Park, Outdoor Pool, Playground, Recreation Area, Street Lights, Walking Trails
Utilities Available Cable Available
Roof Type Composition
Garage true
Building
Lot Description Corner Lot, Wooded
Foundation Slab
Builder Name Mattamy Homes
Sewer Public Sewer
Water City
Architectural Style Transitional
Level or Stories Two
Structure Type Hardboard Siding,Stone
New Construction false
Construction Status Completed
Schools
Elementary Schools Davidson K-8
Middle Schools Unspecified
High Schools William Amos Hough
Others
HOA Name CAMS Management
Acceptable Financing Conventional
Listing Terms Conventional
Special Listing Condition None
Read Less Info
Want to know what your home might be worth? Contact us for a FREE valuation!

Our team is ready to help you sell your home for the highest possible price ASAP
© 2024 Listings courtesy of Canopy MLS as distributed by MLS GRID. All Rights Reserved.
Bought with Nancy Shaw • Allen Tate Huntersville
GET MORE INFORMATION

REALTOR® | Lic# SC 101974 | NC 294451







