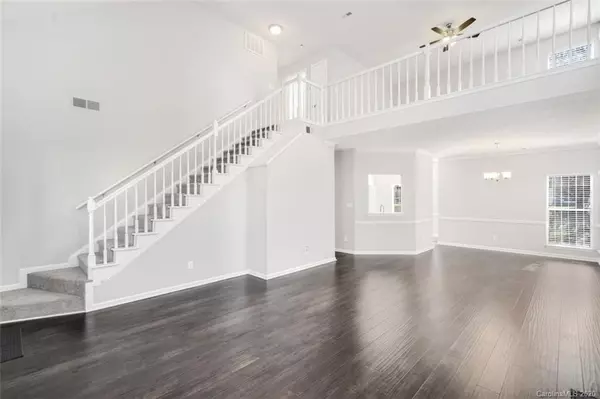$250,000
$249,900
For more information regarding the value of a property, please contact us for a free consultation.
3 Beds
3 Baths
2,065 SqFt
SOLD DATE : 04/01/2020
Key Details
Sold Price $250,000
Property Type Single Family Home
Sub Type Single Family Residence
Listing Status Sold
Purchase Type For Sale
Square Footage 2,065 sqft
Price per Sqft $121
Subdivision Wedgewood
MLS Listing ID 3592616
Sold Date 04/01/20
Style Transitional
Bedrooms 3
Full Baths 2
Half Baths 1
HOA Fees $16/qua
HOA Y/N 1
Year Built 1992
Lot Size 0.310 Acres
Acres 0.31
Lot Dimensions 26 x 191 x 63 x 78 159
Property Description
Pristine Cape Cod listing with Architectural roof, attached two car garage, and covered front porch located on prime cul-de-sac lot. This home has been completely remodeled inside - no detail overlooked. The open great room layout flaunts brand new laminate floors, professional interior paint job, new two inch blinds, new outlet covers and switches, gas log fireplace, new door hardware, and new light fixtures throughout. The renovated kitchen offers granite countertops, stainless steel appliances, custom subway tile backsplash, refreshed cabinetry, lights, disposal, breakfast nook, and large pantry. The master bedroom is conveniently located on the main level and includes raised trey ceilings, dual closets, new double vanity, granite countertops, tile floor, commode, and new fixtures. The second level boasts a large ~270 SF flexible loft, two auxiliary bedrooms, and completely renovated bathroom. Agents are owners. Property sold in “as is” condition.
Location
State NC
County Mecklenburg
Interior
Interior Features Attic Other, Garden Tub, Open Floorplan, Tray Ceiling, Vaulted Ceiling, Walk-In Closet(s)
Heating Central, Gas Hot Air Furnace
Flooring Carpet, Laminate, Tile
Fireplaces Type Gas Log, Great Room
Fireplace true
Appliance Ceiling Fan(s), Disposal, Dishwasher, Electric Dryer Hookup, Electric Range, Exhaust Fan, Electric Oven
Exterior
Exterior Feature Shed(s)
Roof Type Shingle
Building
Lot Description Cul-De-Sac
Building Description Hardboard Siding, 1.5 Story
Foundation Slab
Sewer Public Sewer
Water Public
Architectural Style Transitional
Structure Type Hardboard Siding
New Construction false
Schools
Elementary Schools Long Creek
Middle Schools Francis Bradley
High Schools Hopewell
Others
HOA Name Hawthorne
Acceptable Financing Cash, Conventional, FHA, VA Loan
Listing Terms Cash, Conventional, FHA, VA Loan
Special Listing Condition None
Read Less Info
Want to know what your home might be worth? Contact us for a FREE valuation!

Our team is ready to help you sell your home for the highest possible price ASAP
© 2025 Listings courtesy of Canopy MLS as distributed by MLS GRID. All Rights Reserved.
Bought with Robin Denton • Allen Tate Matthews/Mint Hill
GET MORE INFORMATION
REALTOR® | Lic# SC 101974 | NC 294451







