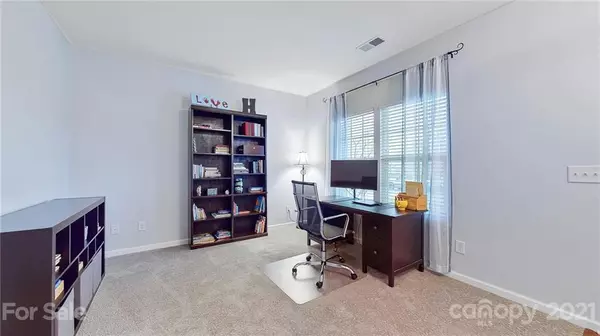$295,000
$279,900
5.4%For more information regarding the value of a property, please contact us for a free consultation.
3 Beds
3 Baths
2,118 SqFt
SOLD DATE : 03/02/2021
Key Details
Sold Price $295,000
Property Type Single Family Home
Sub Type Single Family Residence
Listing Status Sold
Purchase Type For Sale
Square Footage 2,118 sqft
Price per Sqft $139
Subdivision Curtis Pond
MLS Listing ID 3701502
Sold Date 03/02/21
Style Traditional
Bedrooms 3
Full Baths 2
Half Baths 1
HOA Fees $27/ann
HOA Y/N 1
Abv Grd Liv Area 2,118
Year Built 2013
Lot Size 7,840 Sqft
Acres 0.18
Property Description
Outstanding and very well maintained 3 bedroom, 2.5 bath home in Curtis Pond, one of Mooresville's most desirable neighborhoods! Energy Star certified! Home has recent interior paint and new roof in 2020. Main floor features updates and upgrades that include: builder-added morning room floorplan with cathedral ceiling adding approx 140 sqft by the beautiful kitchen; custom pantry; shiplap wall in family room and new carpet installed in December. Upstairs has a gorgeous master suite, 2 additional bedrooms and another bathroom in addition to the loft. A custom-built paver patio, perfect for entertaining, is within the fenced backyard. Two car garage has ultra-functional and convenient high-ceiling storage. Of course, all of the great Curtis Pond amenities are yours to enjoy along with a location that can't be beat - all within the award winning and sought-after Mooresville Graded School District.
https://www.hommati.com/3DTour-AerialVideo/unbranded/215-Elba-Dr-Mooresville-NC--HPI6124757
Location
State NC
County Iredell
Zoning R5
Interior
Interior Features Attic Stairs Pulldown, Cable Prewire, Open Floorplan, Pantry, Walk-In Closet(s), Walk-In Pantry
Heating Central, ENERGY STAR Qualified Equipment, Forced Air, Natural Gas, Zoned
Cooling Ceiling Fan(s), Zoned
Flooring Carpet, Laminate, Linoleum, Hardwood, Tile
Fireplaces Type Fire Pit
Fireplace false
Appliance Dishwasher, Disposal, Exhaust Fan, Gas Range, Microwave, Plumbed For Ice Maker, Self Cleaning Oven, Tankless Water Heater
Exterior
Exterior Feature Fire Pit
Garage Spaces 2.0
Fence Fenced
Community Features Clubhouse, Outdoor Pool, Picnic Area, Playground, Sidewalks, Street Lights
Utilities Available Cable Available, Gas, Underground Power Lines
Roof Type Composition
Garage true
Building
Foundation Slab
Sewer Public Sewer
Water City
Architectural Style Traditional
Level or Stories Two
Structure Type Vinyl
New Construction false
Schools
Elementary Schools Unspecified
Middle Schools Unspecified
High Schools Unspecified
Others
HOA Name Cedar Management Group
Restrictions Architectural Review,Subdivision
Acceptable Financing Cash, Conventional, FHA, VA Loan
Listing Terms Cash, Conventional, FHA, VA Loan
Special Listing Condition None
Read Less Info
Want to know what your home might be worth? Contact us for a FREE valuation!

Our team is ready to help you sell your home for the highest possible price ASAP
© 2025 Listings courtesy of Canopy MLS as distributed by MLS GRID. All Rights Reserved.
Bought with Matt Nielsen • Carolina Homes Connection, LLC
GET MORE INFORMATION
REALTOR® | Lic# SC 101974 | NC 294451







