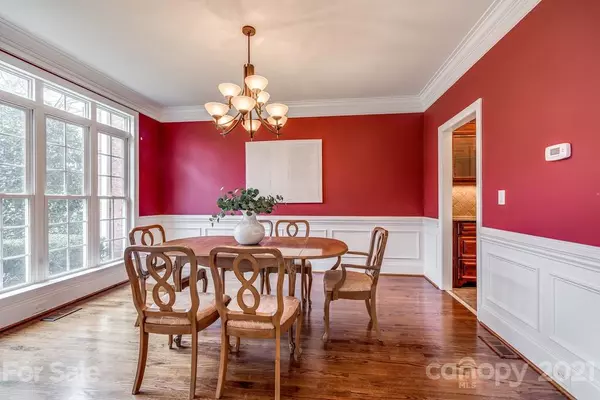$850,000
$875,000
2.9%For more information regarding the value of a property, please contact us for a free consultation.
4 Beds
6 Baths
5,194 SqFt
SOLD DATE : 03/12/2021
Key Details
Sold Price $850,000
Property Type Single Family Home
Sub Type Single Family Residence
Listing Status Sold
Purchase Type For Sale
Square Footage 5,194 sqft
Price per Sqft $163
Subdivision Carolina Coves
MLS Listing ID 3704707
Sold Date 03/12/21
Style Traditional
Bedrooms 4
Full Baths 6
HOA Fees $29/ann
HOA Y/N 1
Year Built 2007
Lot Size 1.270 Acres
Acres 1.27
Lot Dimensions 168x348x146x361
Property Description
Stunning executive home with a second living quarters! This well thought out custom home features high end luxury finishes, hardwoods and tile throughout the entire home. Main home has a side load three car garage. Gorgeous gourmet kitchen with double oven, gas cook top, warming drawer, and a large eat-in area that opens up to the family room. Family room has a beautiful stone stacked fireplace and coffered ceiling that overlooks the private backyard. Spacious master bedroom w/ large master bathroom featuring tall cabinets, tile shower, garden tub and large walk in closet. Each bedroom has their own private bath. The bonus/theater room has a big screen with equipment & surround sound. The attached second living quarters has its own separate entrance plus an additional 2 car garage. The kitchen has been completely remodeled with new appliances, white cabinets and a tile backsplash. Lots of privacy in the backyard with an updated stamped concrete porch & fire pit. This home has it all!
Location
State SC
County York
Interior
Interior Features Attic Stairs Pulldown, Breakfast Bar, Built Ins, Garden Tub, Kitchen Island, Open Floorplan, Pantry, Tray Ceiling, Walk-In Closet(s), Walk-In Pantry
Heating Central, Gas Hot Air Furnace
Flooring Tile, Wood
Fireplaces Type Family Room, Gas Log, Living Room
Fireplace true
Appliance Ceiling Fan(s), Central Vacuum, CO Detector, Gas Cooktop, Dishwasher, Disposal, Double Oven, Dryer, Electric Dryer Hookup, Exhaust Hood, Gas Dryer Hookup, Microwave, Refrigerator, Self Cleaning Oven, Wall Oven, Warming Drawer, Washer
Exterior
Exterior Feature Fire Pit
Community Features Street Lights, Walking Trails
Roof Type Shingle
Building
Lot Description Private, Wooded
Building Description Brick, 2 Story
Foundation Crawl Space
Sewer Septic Installed
Water Other
Architectural Style Traditional
Structure Type Brick
New Construction false
Schools
Elementary Schools Oakridge
Middle Schools Oakridge
High Schools Clover
Others
HOA Name Carolina Coves Property Association
Acceptable Financing Cash, Conventional, FHA, VA Loan
Listing Terms Cash, Conventional, FHA, VA Loan
Special Listing Condition None
Read Less Info
Want to know what your home might be worth? Contact us for a FREE valuation!

Our team is ready to help you sell your home for the highest possible price ASAP
© 2025 Listings courtesy of Canopy MLS as distributed by MLS GRID. All Rights Reserved.
Bought with Michelle Zawacki • Berkshire Hathaway HomeServices Carolinas Realty
GET MORE INFORMATION
REALTOR® | Lic# SC 101974 | NC 294451







