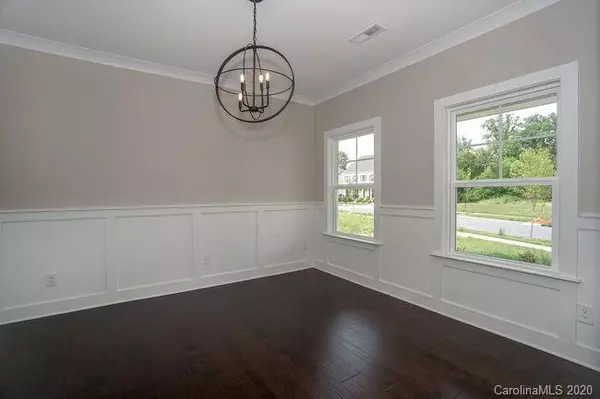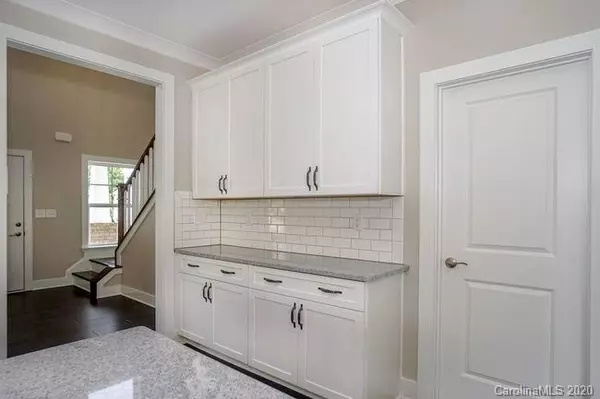$400,000
$407,500
1.8%For more information regarding the value of a property, please contact us for a free consultation.
5 Beds
4 Baths
2,940 SqFt
SOLD DATE : 08/03/2020
Key Details
Sold Price $400,000
Property Type Single Family Home
Sub Type Single Family Residence
Listing Status Sold
Purchase Type For Sale
Square Footage 2,940 sqft
Price per Sqft $136
Subdivision Summers Walk
MLS Listing ID 3625485
Sold Date 08/03/20
Bedrooms 5
Full Baths 3
Half Baths 1
HOA Fees $75/qua
HOA Y/N 1
Year Built 2020
Lot Size 0.277 Acres
Acres 0.277
Lot Dimensions 76x177x90x157
Property Description
Summer's Walk is a well-established community boasting resort style amenities, including walking trails, a dog park, playground and nature preserves. This community truly feels like a retreat away from the hustle and bustle of Charlotte yet you are close to the lakeside town of Davidson and all the benefits of Charlotte are close by. The newly built Olivia has the master on the main floor with four more bedrooms upstairs. Your master in-suite bath has a large soaking tub and stand up shower. Enjoy entertaining in your gourmet kitchen that is open to the dining and family room. Also on the main floor you will find a foyer to greet guests, private study and laundry room w/sink. You must see this home to appreciate all of the upgrades. ** All Elevation and Floor plan Renderings are subject to change, please verify for accuracy.**
Location
State NC
County Mecklenburg
Interior
Interior Features Attic Stairs Pulldown, Cable Available, Kitchen Island, Open Floorplan, Tray Ceiling, Vaulted Ceiling, Walk-In Closet(s), Walk-In Pantry
Heating Central, Gas Hot Air Furnace, Multizone A/C, Zoned
Flooring Carpet, Wood
Fireplaces Type Family Room, Gas Log
Fireplace true
Appliance Ceiling Fan(s), CO Detector, Convection Oven, Gas Cooktop, Dishwasher, Disposal, Electric Dryer Hookup, Electric Oven, Exhaust Hood, Microwave, Wall Oven
Exterior
Community Features Clubhouse, Dog Park, Outdoor Pool, Playground, Recreation Area, Sidewalks, Street Lights, Walking Trails
Roof Type Fiberglass
Building
Lot Description Wooded, Wooded
Building Description Hardboard Siding, 2 Story
Foundation Slab
Builder Name Fortem Development, LLC
Sewer Public Sewer
Water Public
Structure Type Hardboard Siding
New Construction true
Schools
Elementary Schools Davidson
Middle Schools Bailey
High Schools William Amos Hough
Others
HOA Name CAMS
Acceptable Financing Cash, Conventional
Listing Terms Cash, Conventional
Special Listing Condition None
Read Less Info
Want to know what your home might be worth? Contact us for a FREE valuation!

Our team is ready to help you sell your home for the highest possible price ASAP
© 2024 Listings courtesy of Canopy MLS as distributed by MLS GRID. All Rights Reserved.
Bought with Tosha Autry • Real Living Carolinas Real Estate
GET MORE INFORMATION

REALTOR® | Lic# SC 101974 | NC 294451







