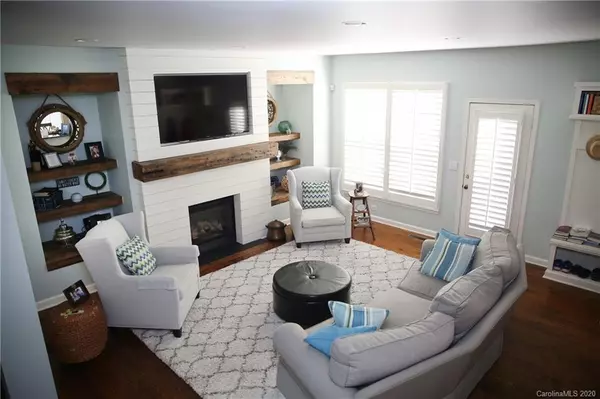$417,500
$417,200
0.1%For more information regarding the value of a property, please contact us for a free consultation.
3 Beds
3 Baths
2,257 SqFt
SOLD DATE : 10/08/2020
Key Details
Sold Price $417,500
Property Type Single Family Home
Sub Type Single Family Residence
Listing Status Sold
Purchase Type For Sale
Square Footage 2,257 sqft
Price per Sqft $184
Subdivision Birkdale Village
MLS Listing ID 3639524
Sold Date 10/08/20
Style Transitional
Bedrooms 3
Full Baths 2
Half Baths 1
HOA Fees $31
HOA Y/N 1
Year Built 1999
Lot Size 5,793 Sqft
Acres 0.133
Property Description
FEATURED on both HGTV & DIY networks!This beauty in the heart of LKN's enchanting Birkdale Village is literally a ONE OF A KIND.Situated on a fenced, corner lot across the road from a mature greenspace sits your next home.Both the kitchen cabinetry & master bath have been featured in NATIONAL commercials.The Southern Pine flooring graces the main level bringing its charm with every step.Unique built-ins add beauty, function & allure to this home with a feature shiplap wall in the living room & a stunning mantle hailing from a Kentucky barn, repurposed for your enjoyment.The master bedroom continues the style in this on-trend home with a custom wood accent wall and a master bath you must see to believe!The remodeled bath features a deep soaker tub with carrara marble surround and two pedestal sinks.You will never stop entertaining in this backyard with its handsome stepped stone deck and manicured lawn.Truly a showstopper!See attachments for more details and updates.
Location
State NC
County Mecklenburg
Interior
Interior Features Attic Stairs Pulldown, Breakfast Bar, Built Ins, Cable Available, Garden Tub, Pantry, Walk-In Pantry
Heating Central, Gas Hot Air Furnace
Flooring Carpet, Tile, Wood
Fireplaces Type Gas Log, Living Room
Fireplace true
Appliance Cable Prewire, CO Detector, Dishwasher, Disposal, Electric Oven, Electric Range, Microwave, Security System
Exterior
Exterior Feature Fence, Underground Power Lines
Community Features Clubhouse, Outdoor Pool, Playground, Recreation Area, Sidewalks, Street Lights, Tennis Court(s), Walking Trails
Roof Type Shingle
Building
Lot Description Corner Lot
Building Description Hardboard Siding, 2 Story
Foundation Crawl Space
Builder Name David Weekley Homes
Sewer Public Sewer
Water Public
Architectural Style Transitional
Structure Type Hardboard Siding
New Construction false
Schools
Elementary Schools J.V. Washam
Middle Schools Bailey
High Schools William Amos Hough
Others
HOA Name First Service Residential
Acceptable Financing Cash, Conventional, FHA, VA Loan
Listing Terms Cash, Conventional, FHA, VA Loan
Special Listing Condition None
Read Less Info
Want to know what your home might be worth? Contact us for a FREE valuation!

Our team is ready to help you sell your home for the highest possible price ASAP
© 2025 Listings courtesy of Canopy MLS as distributed by MLS GRID. All Rights Reserved.
Bought with Brandon Boyd • Helen Adams Realty
GET MORE INFORMATION
REALTOR® | Lic# SC 101974 | NC 294451







