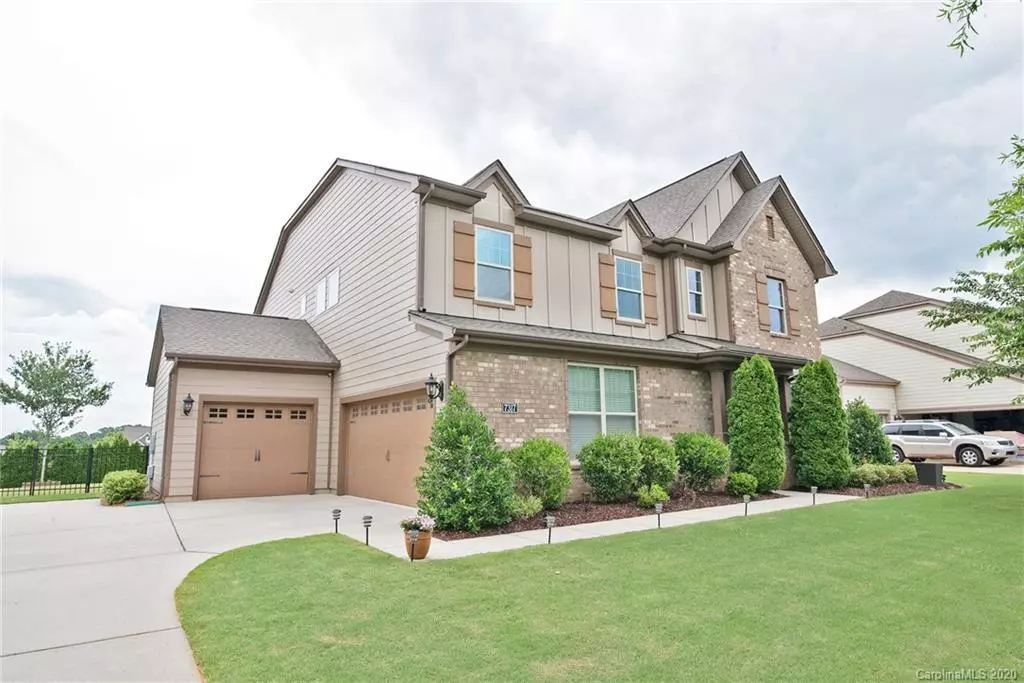$465,000
$465,000
For more information regarding the value of a property, please contact us for a free consultation.
5 Beds
4 Baths
3,522 SqFt
SOLD DATE : 07/31/2020
Key Details
Sold Price $465,000
Property Type Single Family Home
Sub Type Single Family Residence
Listing Status Sold
Purchase Type For Sale
Square Footage 3,522 sqft
Price per Sqft $132
Subdivision Beckett
MLS Listing ID 3629453
Sold Date 07/31/20
Bedrooms 5
Full Baths 4
HOA Fees $73/qua
HOA Y/N 1
Year Built 2012
Lot Size 0.310 Acres
Acres 0.31
Lot Dimensions 90x132x88x140
Property Description
This 5 bedroom, 4 bathroom home has it ALL and is located on a quiet street in the desirable Beckett neighborhood! The downstairs is all hardwood floors, has an office with beautiful french doors, dining room, family room, bedroom (or playroom), full bathroom, & large kitchen with white cabinets, double oven, gas range and a huge island! Upstairs you'll find the master bedroom w/ nook, ensuite bathroom and two walk-in closets, three additional bedrooms, two full bathrooms (one ensuite) PLUS a bonus room! Enjoy all seasons outside in the large screened porch with a ceiling fan. Or you can relax in the large level backyard where there's a spacious stone patio, with plenty of room for a stand-alone fire pit and patio furniture. The neighborhood amenities include an outdoor pool, clubhouse, playground, recreational area, and miles of sidewalks. It's located near I-77, quick access to I-485, grocery stores, shopping, Birkdale Village, Latta Plantation, Blythe Landing, and so much more!!
Location
State NC
County Mecklenburg
Interior
Interior Features Attic Walk In, Cable Available, Garden Tub, Kitchen Island, Open Floorplan, Pantry, Tray Ceiling, Walk-In Closet(s), Walk-In Pantry, Window Treatments
Heating Central
Appliance Cable Prewire, Ceiling Fan(s), CO Detector, Dishwasher, Disposal, Double Oven, Exhaust Fan, Gas Range, Microwave, Natural Gas, Oven, Self Cleaning Oven, Surround Sound, Wall Oven
Exterior
Exterior Feature Fence
Community Features Outdoor Pool, Playground, Recreation Area, Sidewalks, Street Lights
Roof Type Shingle
Building
Lot Description Level
Building Description Brick Partial,Vinyl Siding, 2 Story
Foundation Slab
Builder Name Standard Pacific
Sewer Public Sewer
Water Public
Structure Type Brick Partial,Vinyl Siding
New Construction false
Schools
Elementary Schools Barnette
Middle Schools Francis Bradley
High Schools Hopewell
Others
HOA Name Hawthorne Management
Acceptable Financing Cash, Conventional, FHA, VA Loan
Listing Terms Cash, Conventional, FHA, VA Loan
Special Listing Condition None
Read Less Info
Want to know what your home might be worth? Contact us for a FREE valuation!

Our team is ready to help you sell your home for the highest possible price ASAP
© 2025 Listings courtesy of Canopy MLS as distributed by MLS GRID. All Rights Reserved.
Bought with Helen Edwards Jackson • Level Up Realty LLC
GET MORE INFORMATION
REALTOR® | Lic# SC 101974 | NC 294451







