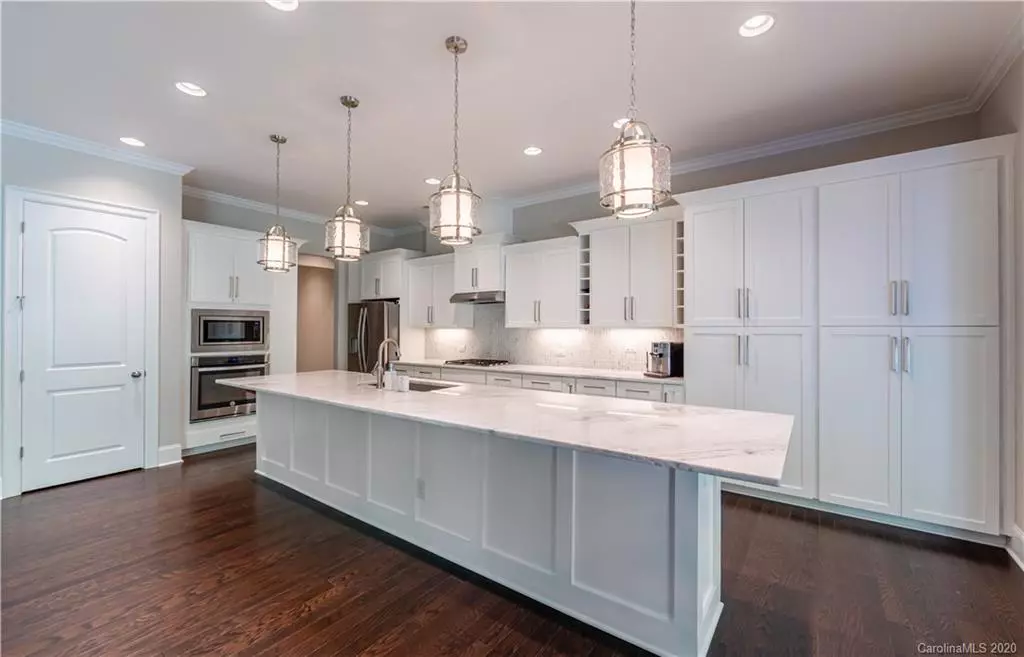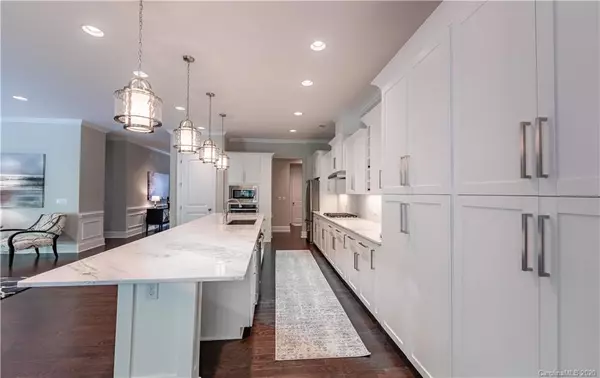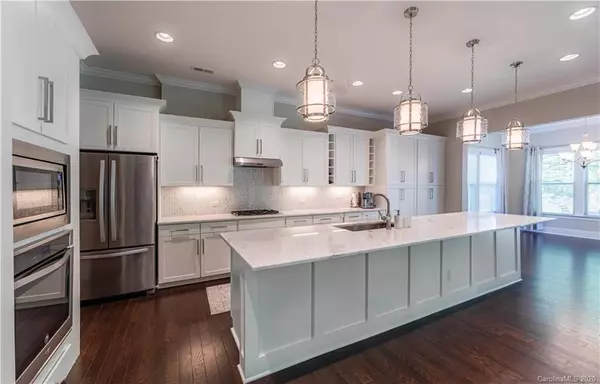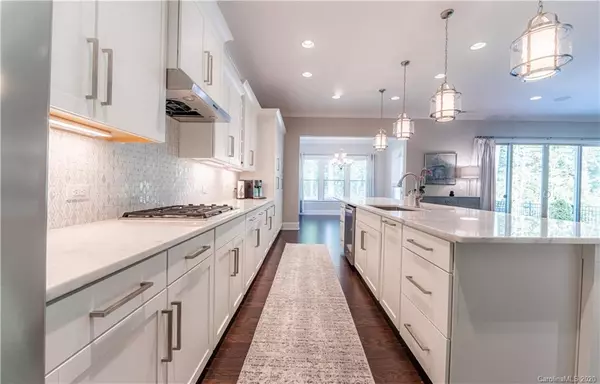$523,000
$534,900
2.2%For more information regarding the value of a property, please contact us for a free consultation.
4 Beds
4 Baths
2,673 SqFt
SOLD DATE : 10/16/2020
Key Details
Sold Price $523,000
Property Type Single Family Home
Sub Type Single Family Residence
Listing Status Sold
Purchase Type For Sale
Square Footage 2,673 sqft
Price per Sqft $195
Subdivision Brayden
MLS Listing ID 3625448
Sold Date 10/16/20
Style Ranch
Bedrooms 4
Full Baths 3
Half Baths 1
HOA Fees $47
HOA Y/N 1
Year Built 2017
Lot Size 8,712 Sqft
Acres 0.2
Lot Dimensions 120x73
Property Description
This stunningly upgraded home is like new! The long list of upgrades includes custom closets in every bedroom, an incredible kitchen remodel fit for a chef with an 18-foot granite island, luxury backsplash, high-end gas range, and extensive upscale cabinetry. The open floor plan flows from the kitchen into a beautiful living room with a gas fireplace, built-in surround sound speakers, and massive windows to allow for plenty of lighting and a view into your backyard oasis. Outside you'll find a custom stone patio complete with a built-in gas fire pit and an over-sized hot tub spa with space for TEN! The fenced-in yard is professionally landscaped and includes a multi-zone irrigation system to make watering your lawn a chore of the past. The cherry on top is the ultimate privacy offered by the natural tree line and the luxury of being an end lot. With easy access to I-77 and Baxter Village, along with assignment to the top-rated Fort Mill school system, this home has it all!
Location
State SC
County York
Interior
Interior Features Attic Walk In, Drop Zone, Garden Tub, Kitchen Island, Open Floorplan, Pantry, Tray Ceiling, Walk-In Closet(s)
Heating Central, Forced Air, Multizone A/C, Zoned
Flooring Carpet, Tile, Wood
Fireplaces Type Living Room
Fireplace true
Appliance Cable Prewire, Ceiling Fan(s), Central Vacuum, CO Detector, Disposal, ENERGY STAR Qualified Washer, ENERGY STAR Qualified Dishwasher, ENERGY STAR Qualified Dryer, Exhaust Hood, Gas Oven, Gas Range, Plumbed For Ice Maker, Microwave, Refrigerator, Surround Sound
Exterior
Exterior Feature Fence, Fire Pit, Hot Tub, In-Ground Irrigation
Community Features Clubhouse, Outdoor Pool, Playground, Pond, Sidewalks, Walking Trails
Roof Type Shingle
Building
Lot Description Corner Lot, Private
Building Description Brick Partial,Fiber Cement, 1.5 Story
Foundation Slab
Builder Name Standard Pacific Homes
Sewer County Sewer
Water County Water
Architectural Style Ranch
Structure Type Brick Partial,Fiber Cement
New Construction false
Schools
Elementary Schools Gold Hill
Middle Schools Pleasant Knoll
High Schools Fort Mill
Others
HOA Name Kuester
Special Listing Condition None
Read Less Info
Want to know what your home might be worth? Contact us for a FREE valuation!

Our team is ready to help you sell your home for the highest possible price ASAP
© 2025 Listings courtesy of Canopy MLS as distributed by MLS GRID. All Rights Reserved.
Bought with Steve Fuentes • Lake Homes Realty LLC
GET MORE INFORMATION
REALTOR® | Lic# SC 101974 | NC 294451







