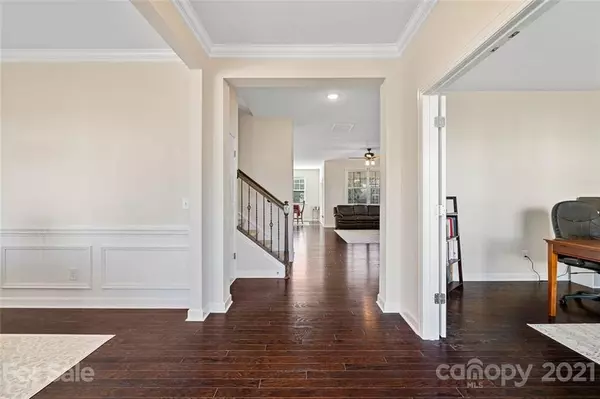$550,000
$529,900
3.8%For more information regarding the value of a property, please contact us for a free consultation.
5 Beds
5 Baths
3,679 SqFt
SOLD DATE : 03/10/2021
Key Details
Sold Price $550,000
Property Type Single Family Home
Sub Type Single Family Residence
Listing Status Sold
Purchase Type For Sale
Square Footage 3,679 sqft
Price per Sqft $149
Subdivision Davidson East
MLS Listing ID 3704303
Sold Date 03/10/21
Bedrooms 5
Full Baths 4
Half Baths 1
HOA Fees $31
HOA Y/N 1
Year Built 2018
Lot Size 6,838 Sqft
Acres 0.157
Property Description
This move in ready 5 bedroom, 4.5 bath w/ bonus and basement is located in desirable Davidson East community. This home offers a rocking chair front porch, screened in porch, paver patio & outdoor fireplace. Inside, the gourmet kitchen has white cabinets, granite counters as well as SS appliances, dbl oven, gas range, bfast bar & eat in kitchen. The main floor also offers hardwoods throughout, a family room w/ gas fireplace, guest suite w/ full bath, dining room, laundry room & office. Upstairs you will find a luxurious Master bedroom w/ sitting area & fireplace, large WIC, soaking tub & double vanities. There are also 3 additional bedrooms, 2 full bathrooms & a large bonus room. Below has an unfinished basement over 1700 sq ft that can be finished to your liking! The neighborhood amenities include outdoor pool, clubhouse and playground! Conveniently located close to Downtown Davidson, 73 & I77, restaurants and shopping including Birkdale Village and Northcross Shopping Center!
Location
State NC
County Mecklenburg
Interior
Interior Features Attic Stairs Pulldown, Breakfast Bar, Cable Available, Garden Tub, Kitchen Island, Open Floorplan, Pantry, Walk-In Closet(s), Window Treatments
Heating Central
Flooring Carpet, Hardwood, Tile
Fireplaces Type Family Room, Master Bedroom
Appliance Cable Prewire, Ceiling Fan(s), CO Detector, Gas Cooktop, Dishwasher, Disposal, Double Oven, Electric Dryer Hookup, Exhaust Fan, Gas Range, Plumbed For Ice Maker, Microwave, Natural Gas, Self Cleaning Oven, Wall Oven
Exterior
Exterior Feature Outdoor Fireplace, Underground Power Lines
Community Features Clubhouse, Outdoor Pool, Picnic Area, Playground, Sidewalks, Street Lights
Roof Type Shingle
Building
Lot Description Corner Lot, Wooded, Wooded
Building Description Brick Partial,Hardboard Siding, 2 Story/Basement
Foundation Basement
Builder Name Lennar
Sewer Public Sewer
Water Public
Structure Type Brick Partial,Hardboard Siding
New Construction false
Schools
Elementary Schools Davidson
Middle Schools Davidson
High Schools William Amos Hough
Others
HOA Name Cams
Special Listing Condition None
Read Less Info
Want to know what your home might be worth? Contact us for a FREE valuation!

Our team is ready to help you sell your home for the highest possible price ASAP
© 2024 Listings courtesy of Canopy MLS as distributed by MLS GRID. All Rights Reserved.
Bought with Lexi Paas • Keller Williams Lake Norman
GET MORE INFORMATION

REALTOR® | Lic# SC 101974 | NC 294451







