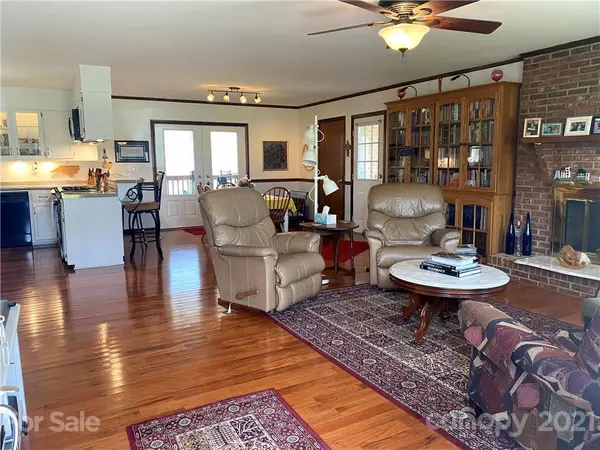$200,000
$194,500
2.8%For more information regarding the value of a property, please contact us for a free consultation.
3 Beds
2 Baths
1,431 SqFt
SOLD DATE : 04/01/2021
Key Details
Sold Price $200,000
Property Type Single Family Home
Sub Type Single Family Residence
Listing Status Sold
Purchase Type For Sale
Square Footage 1,431 sqft
Price per Sqft $139
Subdivision Rucker Downs
MLS Listing ID 3714355
Sold Date 04/01/21
Style Ranch
Bedrooms 3
Full Baths 2
Year Built 1988
Lot Size 0.460 Acres
Acres 0.46
Lot Dimensions 100'x200'
Property Description
MOVE-IN READY!!! This immaculately maintained 3 bd/2 bath home features an OPEN FLOOR PLAN and hardwoods throughout. Enter into the spacious family room w/ gas log fireplace and brick hearth. Make your way to the dining area which features new Andersen French doors leading to the envy-worthy screened in back deck. The back deck is constructed of maintenance-free Trex decking, and there's a staircase leading to the expansive back yard. Also, note the Phantom Screen Doors at the front and back doors. The spacious kitchen has plenty of counter space and beautiful cabinets. Note the pantry, the long breakfast bar that provides additional seating, and the specialty lighting in the glass-front cabinets. Many updates throughout including architectural shingle roof, new gutter system, and new HVAC--all ~2 years old. This home also includes a one year HOME WARRANTY!!! There is a tankless water heater, and the washer, dryer, refrigerator, and 12x12 storage shed are also included.
Location
State NC
County Cleveland
Interior
Interior Features Attic Stairs Pulldown, Breakfast Bar, Cable Available, Open Floorplan, Pantry, Storage Unit, Window Treatments
Heating Central, Gas Hot Air Furnace
Flooring Tile, Wood
Fireplaces Type Family Room, Gas Log
Fireplace true
Appliance Cable Prewire, Ceiling Fan(s), CO Detector, Convection Oven, Dishwasher, Disposal, Dryer, Gas Oven, Gas Range, Microwave, Refrigerator, Self Cleaning Oven, Washer
Exterior
Exterior Feature In-Ground Irrigation, Outbuilding(s)
Roof Type Shingle
Building
Lot Description Cleared, Paved, Sloped
Building Description Brick, 1 Story
Foundation Crawl Space
Sewer Septic Installed
Water County Water, Well, Other
Architectural Style Ranch
Structure Type Brick
New Construction false
Schools
Elementary Schools Marion
Middle Schools Shelby
High Schools Shelby
Others
Acceptable Financing Cash, Conventional, FHA, VA Loan
Listing Terms Cash, Conventional, FHA, VA Loan
Special Listing Condition None
Read Less Info
Want to know what your home might be worth? Contact us for a FREE valuation!

Our team is ready to help you sell your home for the highest possible price ASAP
© 2025 Listings courtesy of Canopy MLS as distributed by MLS GRID. All Rights Reserved.
Bought with Leasa Pittman • Coldwell Banker Realty
GET MORE INFORMATION
REALTOR® | Lic# SC 101974 | NC 294451







