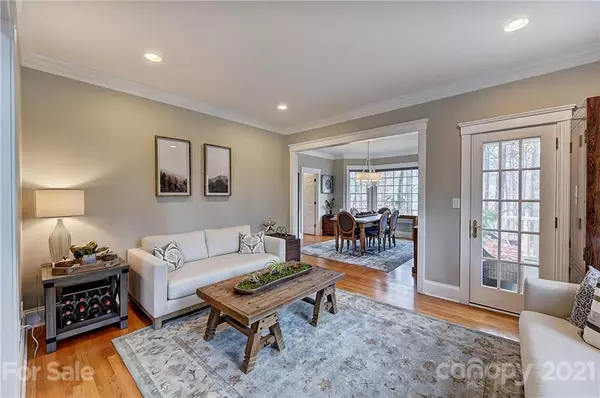$1,000,000
$925,000
8.1%For more information regarding the value of a property, please contact us for a free consultation.
4 Beds
5 Baths
4,501 SqFt
SOLD DATE : 04/16/2021
Key Details
Sold Price $1,000,000
Property Type Single Family Home
Sub Type Single Family Residence
Listing Status Sold
Purchase Type For Sale
Square Footage 4,501 sqft
Price per Sqft $222
Subdivision The Point
MLS Listing ID 3709061
Sold Date 04/16/21
Style Traditional
Bedrooms 4
Full Baths 4
Half Baths 1
HOA Fees $62
HOA Y/N 1
Year Built 1999
Lot Size 0.810 Acres
Acres 0.81
Lot Dimensions 216x245x48x115x140
Property Description
Shows like a MODEL HOME! Gorgeous, 3-level home on .81 acres w/BRAND NEW finished lower level w/separate living quarters w/private entrance, perfect for in-laws, nanny or guests. Main level features adjoining sitting & dining room, great room w/fireplace, kitchen w/granite, high-end stainless appliances, including a double oven & gas cooktop, breakfast area, half bath & laundry room. Master suite features a gas log fireplace & envious walk-in closet. Upstairs secondary bdrms include an ensuite bedroom, plus two more w/jack & jill bath. NEW Lower Level boasts an entertainment area that flows into a FULL kitchen, guest bedroom w/full bath, sitting room & private patio. Outdoor areas include large deck, front porch and stone patio. Home sits as a five bedroom but septic reflect four. Walk to DEEDED BOAT SLIP w/lift, Dock B slip B12. Located in The Point, near Trump National Golf Club, a private club with golf course, tennis, pool, fitness facility, restaurant & social activities & more.
Location
State NC
County Iredell
Interior
Interior Features Built Ins, Garden Tub, Pantry, Walk-In Closet(s), Window Treatments
Heating Central, Gas Hot Air Furnace
Flooring Carpet, Tile, Wood
Fireplaces Type Gas Log, Great Room, Master Bedroom, Gas
Fireplace true
Appliance Cable Prewire, Ceiling Fan(s), Gas Cooktop, Dishwasher, Double Oven, Natural Gas
Exterior
Community Features Clubhouse, Fitness Center, Golf, Lake, Outdoor Pool, Playground, Recreation Area, Tennis Court(s), Walking Trails
Waterfront Description Boat Slip (Deed)
Roof Type Shingle
Building
Lot Description Wooded, Wooded
Building Description Hardboard Siding,Stone,Wood Siding, 2 Story/Basement
Foundation Basement Fully Finished
Sewer Septic Installed
Water Community Well
Architectural Style Traditional
Structure Type Hardboard Siding,Stone,Wood Siding
New Construction false
Schools
Elementary Schools Woodland Heights
Middle Schools Woodland Heights
High Schools Lake Norman
Others
HOA Name Hawthorne
Acceptable Financing Cash, Conventional, VA Loan
Listing Terms Cash, Conventional, VA Loan
Special Listing Condition None
Read Less Info
Want to know what your home might be worth? Contact us for a FREE valuation!

Our team is ready to help you sell your home for the highest possible price ASAP
© 2025 Listings courtesy of Canopy MLS as distributed by MLS GRID. All Rights Reserved.
Bought with Naomi Abel • Keller Williams South Park
GET MORE INFORMATION
REALTOR® | Lic# SC 101974 | NC 294451







