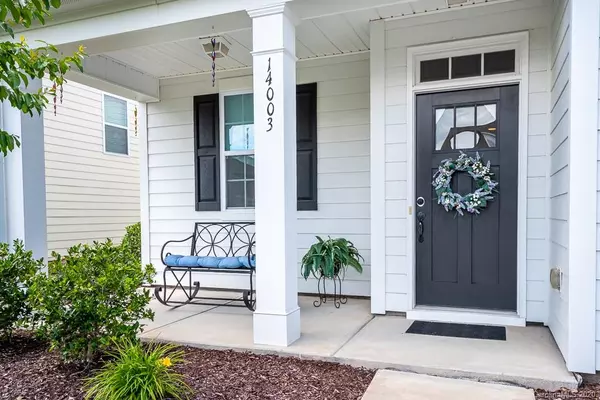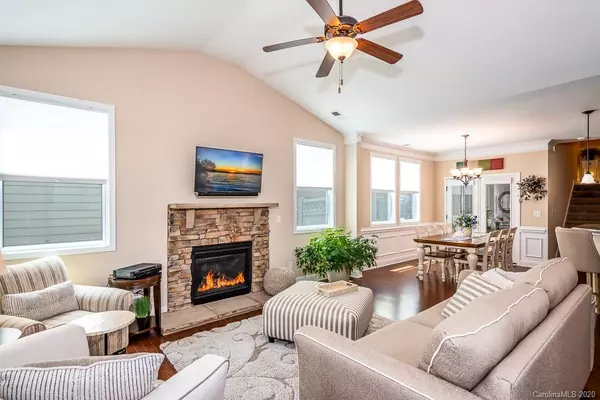$294,500
$294,200
0.1%For more information regarding the value of a property, please contact us for a free consultation.
3 Beds
3 Baths
1,939 SqFt
SOLD DATE : 08/05/2020
Key Details
Sold Price $294,500
Property Type Single Family Home
Sub Type Single Family Residence
Listing Status Sold
Purchase Type For Sale
Square Footage 1,939 sqft
Price per Sqft $151
Subdivision Summers Walk
MLS Listing ID 3634698
Sold Date 08/05/20
Bedrooms 3
Full Baths 3
HOA Fees $74/qua
HOA Y/N 1
Year Built 2013
Lot Size 3,789 Sqft
Acres 0.087
Lot Dimensions 42x89x42x90
Property Description
Immaculately maintained & beautifully decorated home located in Davidson in quaint community of Summers Walk! Enjoy entertaining in your HUGE gourmet Kitchen that opens to DR and Great Room -Kitchen features Granite, tile backsplash, Pantry, SS appliances, upgraded cabinetry & breakfast bar. Hardwood floors thru-out main living areas, vented FP in GR w/vaulted ceiling & amazing natural light. Custom shades thru-out home w/Plantation shutters in Master featuring large walk-in shower & closet. Addl Bed/Office on Main w/2nd Master Ste upstairs. LOTS of storage in 2 walk-in attic spaces. Enjoy the add'l outdoor living space on your rocking chair front porch, private fenced patio that is perfect for relaxing on your summer evenings or on the screened side porch that leads to your attached 2 car garage. Neighborhood amenities inc community pool w/clubhouse, playground, nature trail & dog park. Ideal location w/proximity to charming Downtown Davidson & shopping & dining of Huntersville.
Location
State NC
County Mecklenburg
Interior
Interior Features Attic Other, Attic Walk In, Breakfast Bar, Cable Available, Cathedral Ceiling(s), Drop Zone, Open Floorplan, Pantry, Split Bedroom, Tray Ceiling, Vaulted Ceiling, Walk-In Closet(s), Window Treatments
Heating Heat Pump, Heat Pump, Multizone A/C, Zoned
Flooring Carpet, Tile, Wood
Fireplaces Type Gas Log, Vented, Great Room
Fireplace true
Appliance Cable Prewire, Ceiling Fan(s), Dishwasher, Disposal, Electric Dryer Hookup, Electric Range, Plumbed For Ice Maker, Microwave, Self Cleaning Oven
Exterior
Exterior Feature Fence
Community Features Clubhouse, Dog Park, Outdoor Pool, Playground, Recreation Area, Sidewalks, Street Lights, Walking Trails
Roof Type Shingle
Building
Building Description Fiber Cement, 1.5 Story
Foundation Slab
Sewer Public Sewer
Water Public
Structure Type Fiber Cement
New Construction false
Schools
Elementary Schools Davidson
Middle Schools Bailey
High Schools William Amos Hough
Others
HOA Name CAMS
Acceptable Financing Cash, Conventional
Listing Terms Cash, Conventional
Special Listing Condition None
Read Less Info
Want to know what your home might be worth? Contact us for a FREE valuation!

Our team is ready to help you sell your home for the highest possible price ASAP
© 2024 Listings courtesy of Canopy MLS as distributed by MLS GRID. All Rights Reserved.
Bought with Debbie Monroe • Lake Norman Realty Inc
GET MORE INFORMATION

REALTOR® | Lic# SC 101974 | NC 294451







