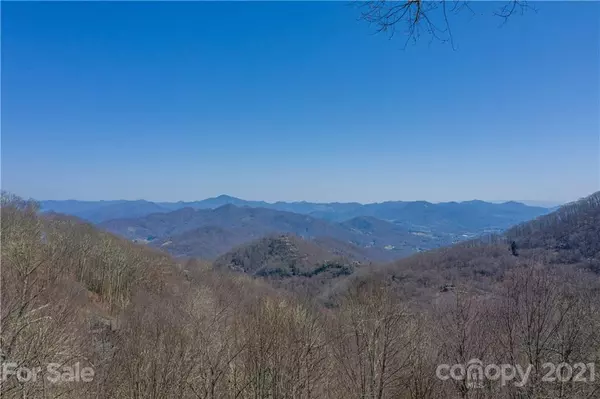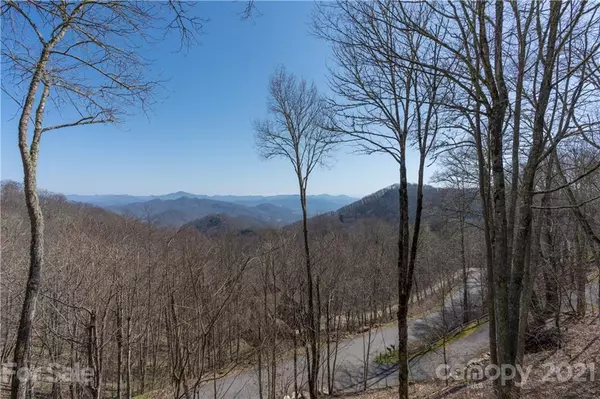$724,000
$719,000
0.7%For more information regarding the value of a property, please contact us for a free consultation.
3 Beds
4 Baths
3,134 SqFt
SOLD DATE : 05/19/2021
Key Details
Sold Price $724,000
Property Type Single Family Home
Sub Type Single Family Residence
Listing Status Sold
Purchase Type For Sale
Square Footage 3,134 sqft
Price per Sqft $231
Subdivision Smoky Mountain Retreat At Eagles Nest
MLS Listing ID 3720448
Sold Date 05/19/21
Style Cabin
Bedrooms 3
Full Baths 3
Half Baths 1
HOA Fees $100/ann
HOA Y/N 1
Year Built 2008
Lot Size 1.460 Acres
Acres 1.46
Property Description
Sit a while in the wood rockers and take in the spectacular views available from the large decks and every room in this private Lodge setting with stunning Wood, Glass & Stone accents. Open decks & covered Gazebo for outdoor living. Peaceful, Quiet and private. Cool summer temps. Glorious sunrises & sunsets. Loft for game room and office. Lower level family room and plenty of options for sleeping on 3 separate levels including 2 Main Suites. The home is currently furnished with High Country Furniture and some notable custom pieces.
Location
State NC
County Haywood
Interior
Interior Features Breakfast Bar, Cathedral Ceiling(s), Garage Shop, Garden Tub, Kitchen Island, Open Floorplan, Walk-In Closet(s)
Heating Central, Heat Pump, Heat Pump
Flooring Carpet, Tile, Wood
Fireplaces Type Gas Log, Great Room, Propane
Fireplace true
Appliance Ceiling Fan(s), Electric Cooktop, Dishwasher, Dryer, Electric Oven, Microwave, Propane Cooktop, Radon Mitigation System, Refrigerator, Security System, Washer
Exterior
Exterior Feature Satellite Internet Available, Underground Power Lines
Community Features Clubhouse, Gated, Picnic Area, Playground, Recreation Area
Roof Type Shingle
Building
Lot Description Hilly, Long Range View, Mountain View, Paved, Private, Sloped, Views, Year Round View
Building Description Log,Stone Veneer, 1.5 Story/Basement
Foundation Basement Garage Door, Basement Inside Entrance, Basement Outside Entrance, Basement Partially Finished, Slab
Sewer Septic Installed
Water Public
Architectural Style Cabin
Structure Type Log,Stone Veneer
New Construction false
Schools
Elementary Schools Unspecified
Middle Schools Waynesville
High Schools Tuscola
Others
Restrictions Subdivision
Acceptable Financing Cash, Conventional
Listing Terms Cash, Conventional
Special Listing Condition None
Read Less Info
Want to know what your home might be worth? Contact us for a FREE valuation!

Our team is ready to help you sell your home for the highest possible price ASAP
© 2025 Listings courtesy of Canopy MLS as distributed by MLS GRID. All Rights Reserved.
Bought with Connie Dennis • Elk Country Realty
GET MORE INFORMATION
REALTOR® | Lic# SC 101974 | NC 294451







